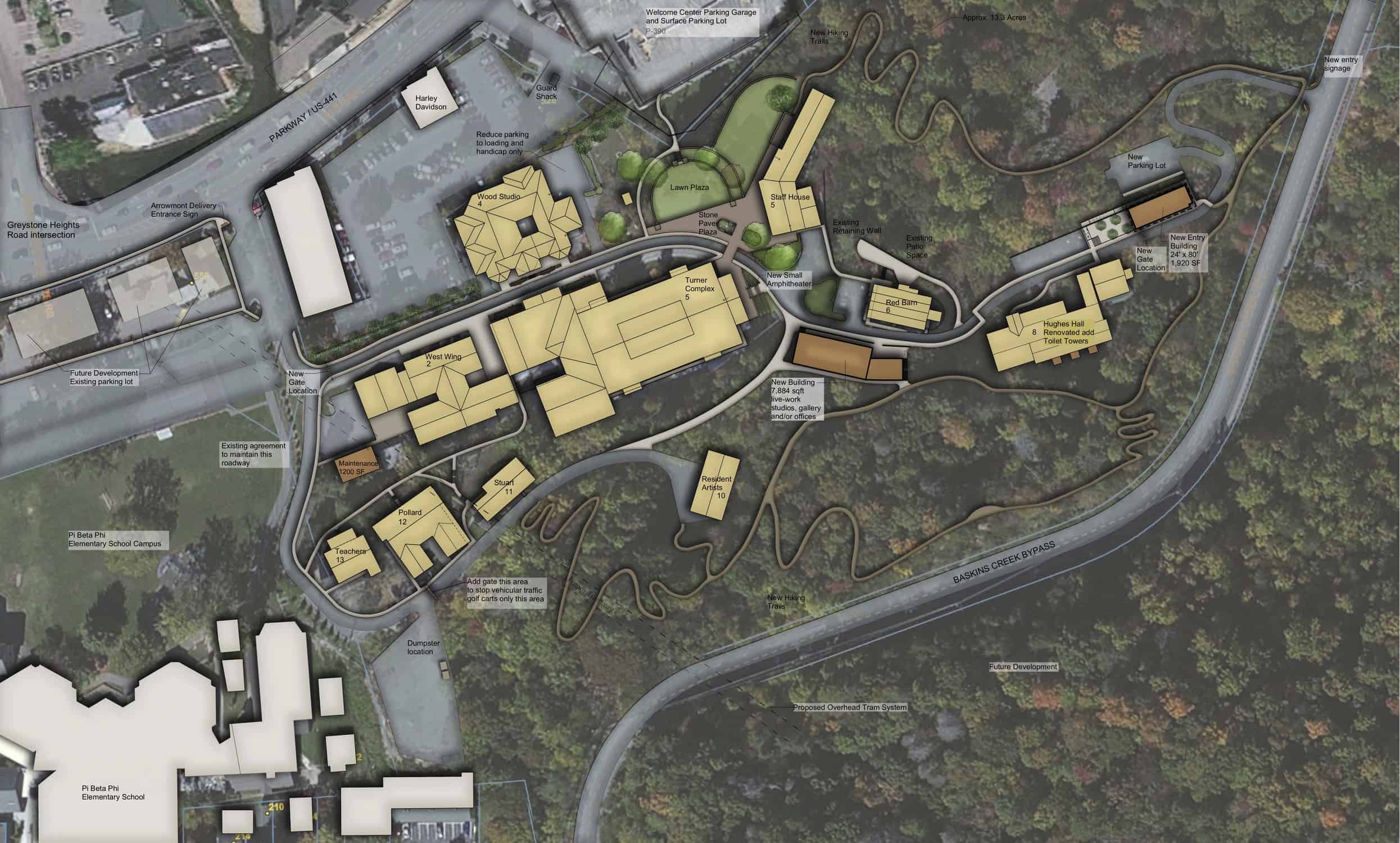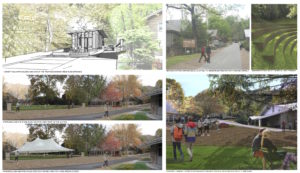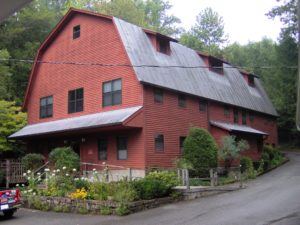- The ETCDC was asked to assist the Arrowmont School of Arts and Crafts in Gatlinburg, TN in developing a master plan for the campus
- The project focused on a new entry for the Arrowmont campus, developed a central hub for large events and included renovated and new structures
- The November 2016 Gatlinburg fire destroyed two dorm buildings built in the 1990s, but the historic structures on campus were not damaged
- The new entrance and dormitories were constructed in 2017
A Master Plan for a Mountainside Art School In February 2016 Bill May, Executive Director of the Arrowmont School of Arts & Crafts in Gatlinburg, requested assistance to develop a master plan for the Arrowmont campus. The request included: assessing current conditions of the buildings and site, analyzing traffic flow (both vehicular and pedestrian), looking at the connections to Gatlinburg … Read More
Read moreA Master Plan for a Mountainside Art School
In February 2016 Bill May, Executive Director of the Arrowmont School of Arts & Crafts in Gatlinburg, requested assistance to develop a master plan for the Arrowmont campus. The request included: assessing current conditions of the buildings and site, analyzing traffic flow (both vehicular and pedestrian), looking at the connections to Gatlinburg and the Parkway, and helping to propose future developments.
ETCDC Studio Director, Leslie Fawaz, AIA, toured the campus during two site visits. The second visit was with ETCDC Executive Director Wayne Blasius and volunteer project advisors, Brandon Pace, AIA, Principal with Sanders Pace Architects, Judy Nilsson, ASLA, and Bill Bruce, MLA, Principal with Carol R. Johnson and Associates – IBI Group. During that visit, the team considered existing building and site conditions and met with stakeholders. They discussed the history of Arrowmont, including the decisions that led to purchasing the campus in 2014, current opportunities, proposed developments around the campus, and considerations for the future. The design team also reviewed their qualifications and overall goals for the project.
Following that meeting, the design team considered the next steps to most successfully fulfill the project goals. The team decided to develop a survey that would be an effective tool to get the most input from stakeholders, users, and staff. The ETCDC developed the questions, which were reviewed and forwarded to a contact list that was created by Arrowmont staff. Over 80 responses were received.
On August 3rd, 2016, the ETCDC design team traveled back to Arrowmont to review the survey responses and then separated into small groups, facilitated by design team members, to discuss the following issues: four different campus entrance options, current and future parking requirements, the need for additional structures, and new site elements.
With all of the input gathered, the design team had multiple meetings where they developed the campus master plan. On October 24th, Mrs. Fawaz presented these concepts to the Arrowmont Board of Directors. The overarching concept was to develop a pedestrian-friendly campus with clearly delineated walkways and roadways including informative signage and areas throughout for artwork, all leading to a new central hub – a new heart – of the campus.
Read less


