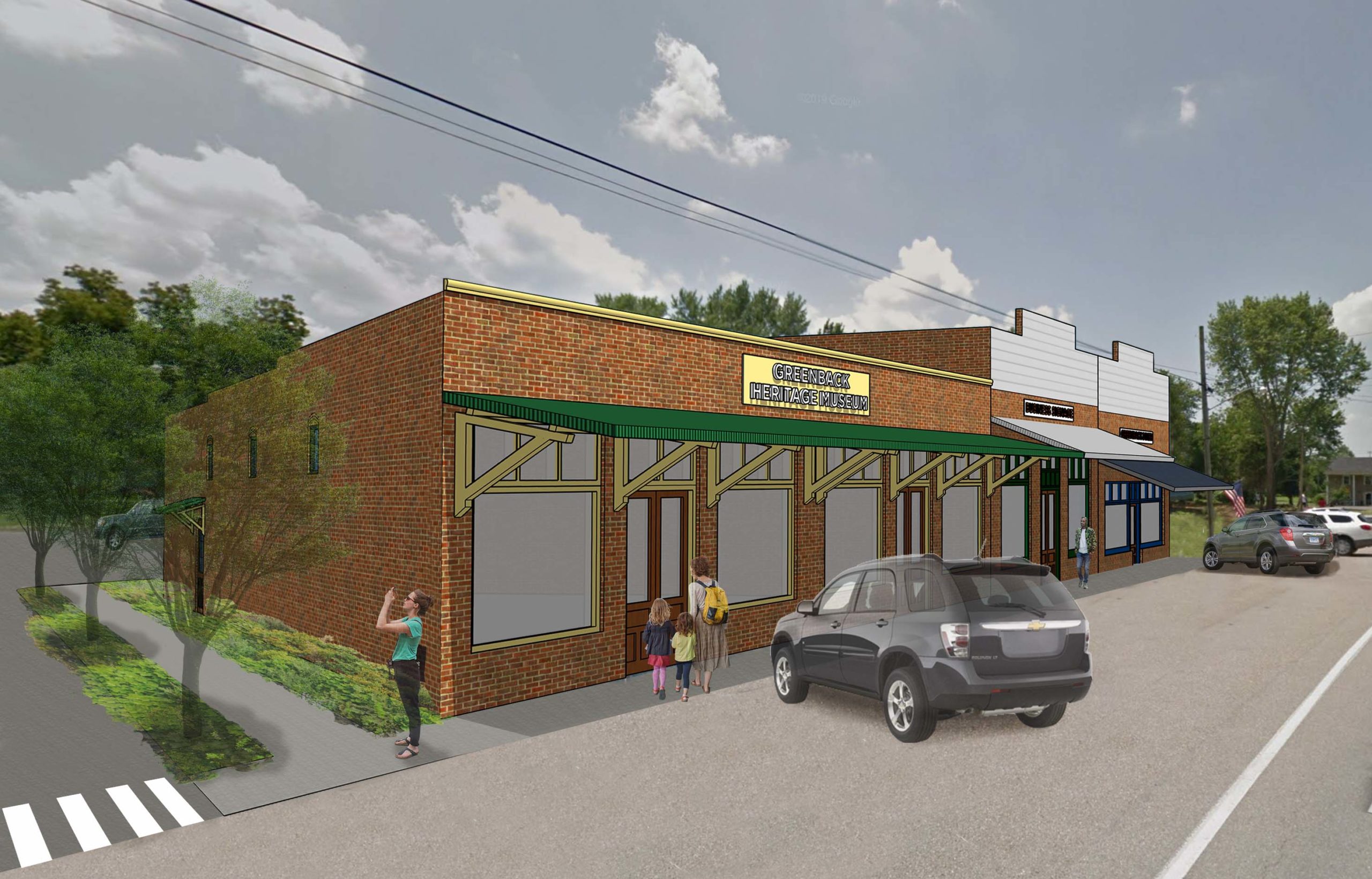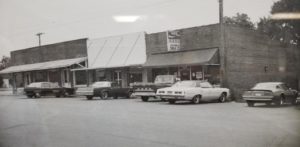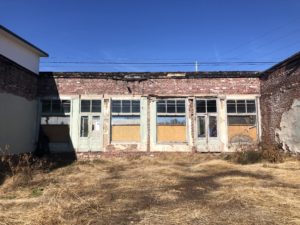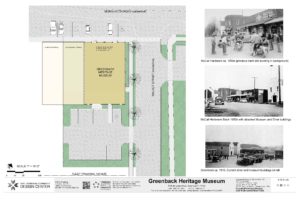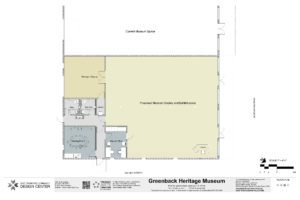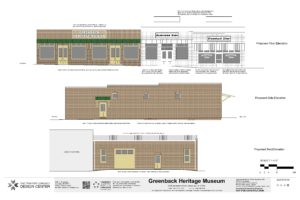- Current museum exists downtown across from the historic train station
- Historical Society owns the old McCall Hardware building, which is currently vacant
- Museum expansion would convert this building into usable display and meeting space
After receiving a request from the Greenback Historical Society to help them with an expansion of their museum, we recruited local Knoxville Architect Frank Sparkman (AIA) to provide design guidance as a volunteer on this project. In December of 2021 Mr. Sparkman, alongside our Project Coordinator Perry Childress, met on site with museum representative Cindy Benefield, Greenback Mayor DeWayne Birchfield, … Read More
Read moreAfter receiving a request from the Greenback Historical Society to help them with an expansion of their museum, we recruited local Knoxville Architect Frank Sparkman (AIA) to provide design guidance as a volunteer on this project. In December of 2021 Mr. Sparkman, alongside our Project Coordinator Perry Childress, met on site with museum representative Cindy Benefield, Greenback Mayor DeWayne Birchfield, and other museum and Historical Society members.
During the information-gathering process, Mayor Birchfield requested that we also do a facade study for the entire three-building block to tie it together along a historical theme. By the time of the site visit, the old hardware store which was the space of the potential expansion had had its roof and floor removed due to long term neglect, leaving only three of the perimeter brick walls standing. The historical society provided several historic photos
for use in guiding the design, both for the McCall Harware building and for an historic facade proposal for the entire block.
After our preparation of as-built drawings, Architect Sparkman developed several floor plan options for review. The design team and client representatives met to discuss the options and arrived at a solution combining several of the ideas. Mr. Sparkman then revised the plan to reflect the input from the meeting and circulated it among all the participants. The plan included a large exhibit area visible through the large original storefront windows, a museum storage and curators area with janitor’s closet, and a shared office, meeting room, and toilets configured to operate independently from the museum with a separate entrance.
Our Staff then prepared presentation-level versions of the plan and elevation as well as a site plan showing both public improvements such as sidewalks and street trees and a parking lot for the museum. The elevation drawings were expanded to include the whole block with a facade proposal to unify the buildings along an historic theme based on the old photos of the downtown area. Dustin Durham, our Design Studio Assistant, developed a street-view rendering for use in promoting the project as well.
Read less
