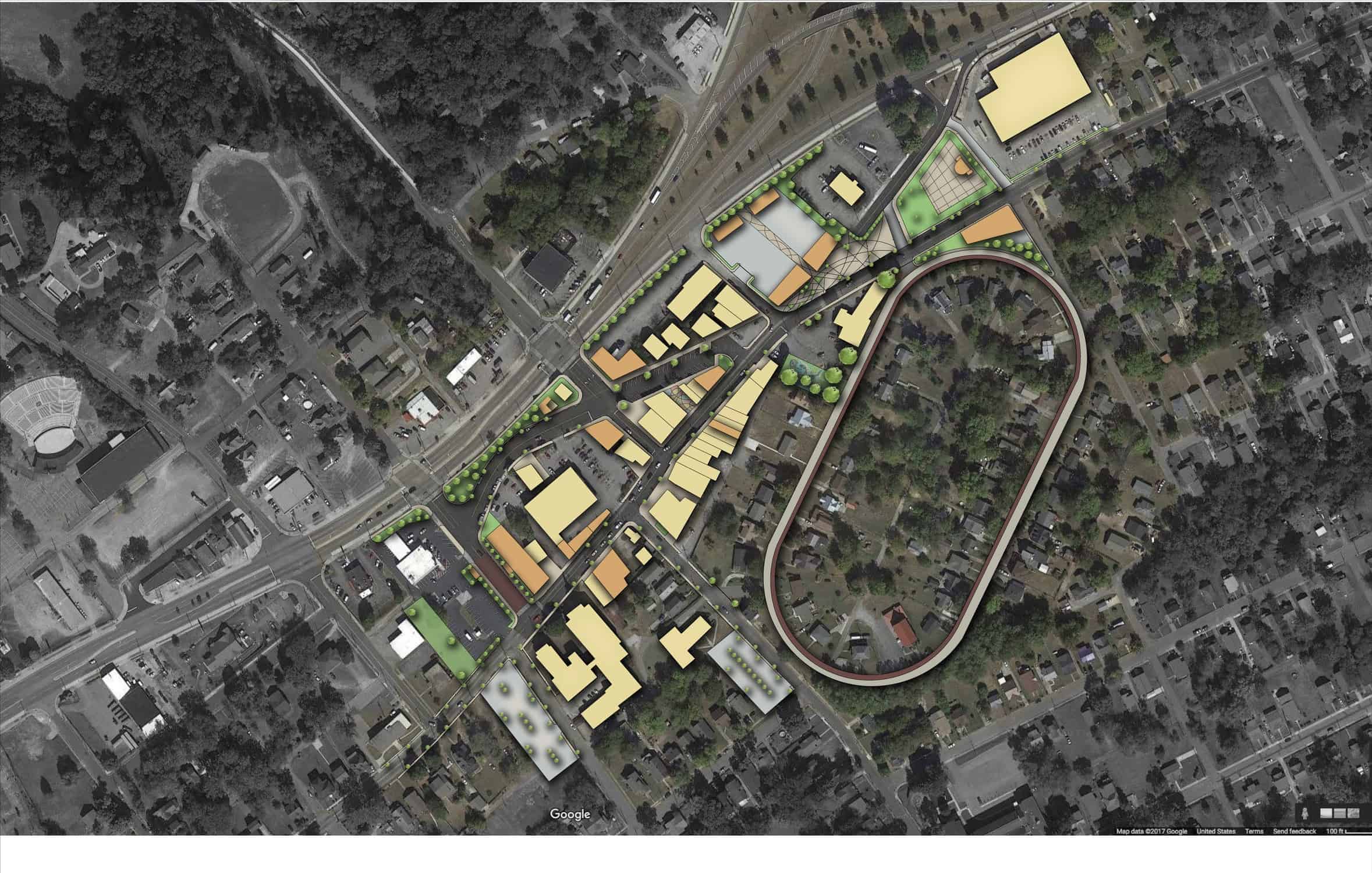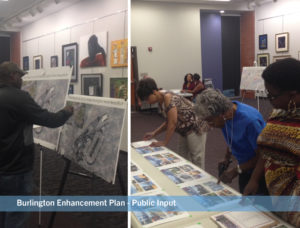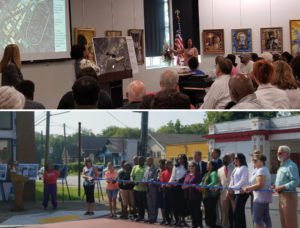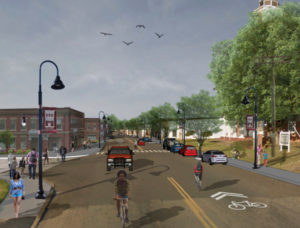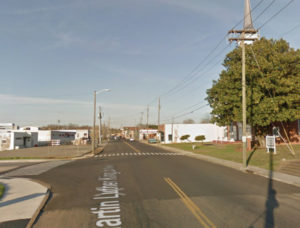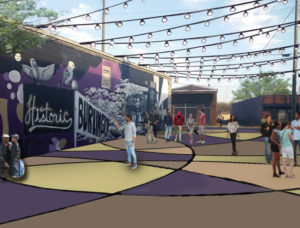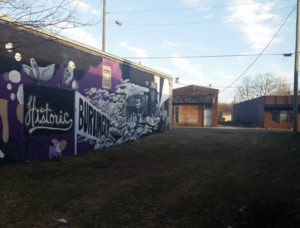- District Gateway & Wayfinding Signage
- Pedestrian-Scale Lighting
- Improved Sidewalks and Reduced Curb Cuts
- Street Trees and Landscaping
- Enhanced Crosswalks
- Public Spaces
- Street Furniture (Benches, Trash/Recycling Bins, Planters, Tables, etc.)
The Burlington Enhancement Plan The East Tennessee Community Design Center (ETCDC) was requested by the Burlington Residents Association to develop a Burlington Vision Plan. The ETCDC then asked for and was granted, the use of the City of Knoxville’s Community Development Block Grant to support our work. This project exemplifies the mission of the ETCDC to envision, inspire and improve … Read More
Read moreThe Burlington Enhancement Plan
The East Tennessee Community Design Center (ETCDC) was requested by the Burlington Residents Association to develop a Burlington Vision Plan. The ETCDC then asked for and was granted, the use of the City of Knoxville’s Community Development Block Grant to support our work. This project exemplifies the mission of the ETCDC to envision, inspire and improve communities through design and the belief that all communities will be better places thanks to the benefits of quality design solutions in their built environment.
The goal of the Burlington Vision Plan is to help community members, business owners, potential developers, and government officials visualize a path for revitalization and economic development for their once vibrant downtown.
The Burlington Vision Plan is driven by ideas that were generated from gathering community input. To reach as many people as possible, the ETCDC hosted a booth at the City of Knoxville’s Open Streets Event on Magnolia Avenue, held an evening public input meeting at the Burlington Public Library, and hosted a Saturday booth in the center of Burlington at the former Amvets. Dr. Dasha Lundy also hosted a booth at the Hardy Park Homecoming in Five Points. Through these meetings, the ETCDC received input from over 150 community members.
At the public meetings, community members were asked to visit five tables, or “stations”, to help gather their input on what can be done to make downtown Burlington a more desirable destination. The information requested at each station included: a map to mark where they live in relation to downtown Burlington, an area to write memories and thoughts about the history of Burlington, and an area to define assets in Burlington, as well as existing issues, problems, or concerns. They were also asked to consider commercial building types and public spaces they would like to see developed in Burlington, commercial spaces they did not want to see developed, and participate in a Visual Preference Survey, which is used to help the community members express and define their preferences for architectural style, signage, building setbacks, landscaping, parking areas, and other design elements.
The Burlington Vision Plan is a culmination of this input. With project advisors Ric Mixon, AIA, and Dr. Dasha Lundy, the ETCDC design team has developed a rendered site plan focused on the area along Martin Luther King Jr. Avenue and Holston Drive from Kirkwood Street to the former Amvets site, and including Cal Johnson’s Speedway Circle. We also developed rendered street views to further explain the plan.
The ETCDC met with city officials, local business owners, landowners, and stakeholders to review and provide input on the plan. The Burlington Vision Plan was presented to the community in May 2018. The enthusiasm that the ETCDC received through every step of the process was awe-inspiring. It is clear that the Burlington community is ready for change and the hope is that the Burlington Vision Plan, along with the other exciting efforts that are underway, can be the spark for that change.
Read less
