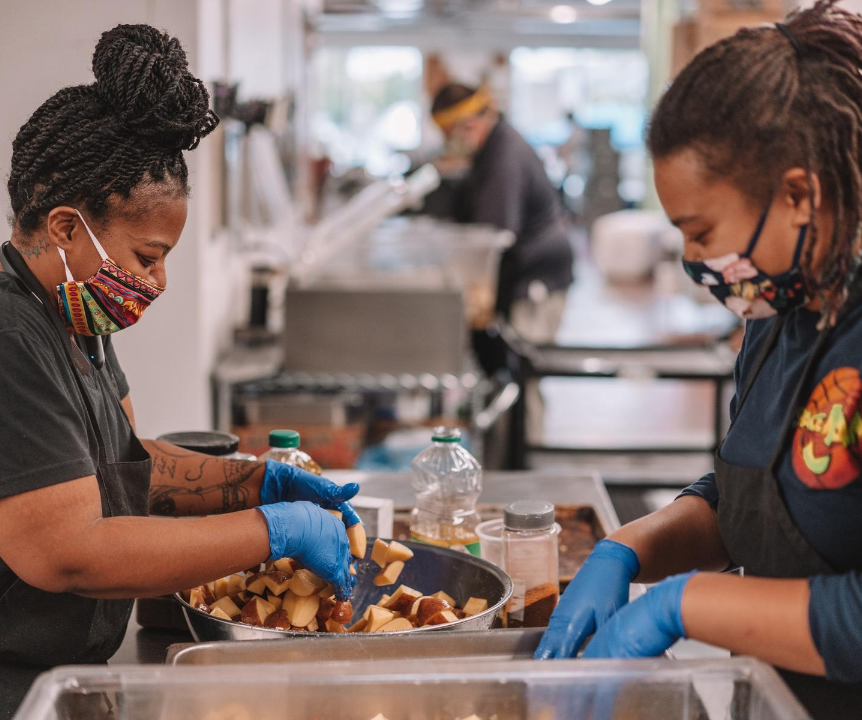During fiscal year 2021, Mobile Meals averaged delivering to 1,096 people daily, Monday – Friday. 503 meals were served on Thanksgiving Day and 521 meals on Christmas Day.
ETCDC was asked to assist with developing concept plans for a building addition to their CAC Mobile Meals Kitchen facility on Reynolds Street located within Malcolm Martin Park.
The addition allows for a larger packing room with palette storage, secure storage room, and a new community room.
The East Tennessee Community Design Center (ETCDC) was contacted by Karen Estes, Director of CAC Transit, to assist with developing concept plans for a building addition to their facility on Reynolds Street located within Malcolm Martin Park. Leslie Fawaz, ETCDC Studio Director, and Perry Childress, ETCDC Program Coordinator, met Karen Estes and Judith Pelot, CAC Nutrition Services Director. The group … Read More
Read moreThe East Tennessee Community Design Center (ETCDC) was contacted by Karen Estes, Director of CAC Transit, to assist with developing concept plans for a building addition to their facility on Reynolds Street located within Malcolm Martin Park.
Leslie Fawaz, ETCDC Studio Director, and Perry Childress, ETCDC Program Coordinator, met Karen Estes and Judith Pelot, CAC Nutrition Services Director. The group toured the existing facility focusing on the existing community room and ancillary support spaces.
Ms. Estes provided the ETCDC with an original set of pdf drawings for the building. The ETCDC then contacted the project architect, Chris Ramsey, AIA with Barge Designs. Mr. Ramsey agreed to serve as the volunteer project advisor.
The conceptual building addition proposed is 1,960 sqft. It will house a new 730 sqft Community Room, a 550 sqft lockable storage room, and a small meeting room which could also be used as a break room if needed. Due to the current 2018 International Building Code (IBC), the rooms were sized to allow for the building to remain Business occupancy, unsprinklered, and eliminate the need for 2-HR fire separation.
The existing Community Room will become a new food packaging area allowing for large palette storage. There is an exit access corridor to allow all the rooms to access the kitchen, packaging room, and existing toilets, which are to remain.
Due to safety concerns, all proposed windows and doors are to have safety and security glazing to help deter break-ins at the facility. The exterior of the addition will be very similar to the existing design. The window mullion pattern will match the existing layout and removed windows are to be reused if possible. The new community room will have a covered entry and accessible sidewalk connections will be added.
Read less
