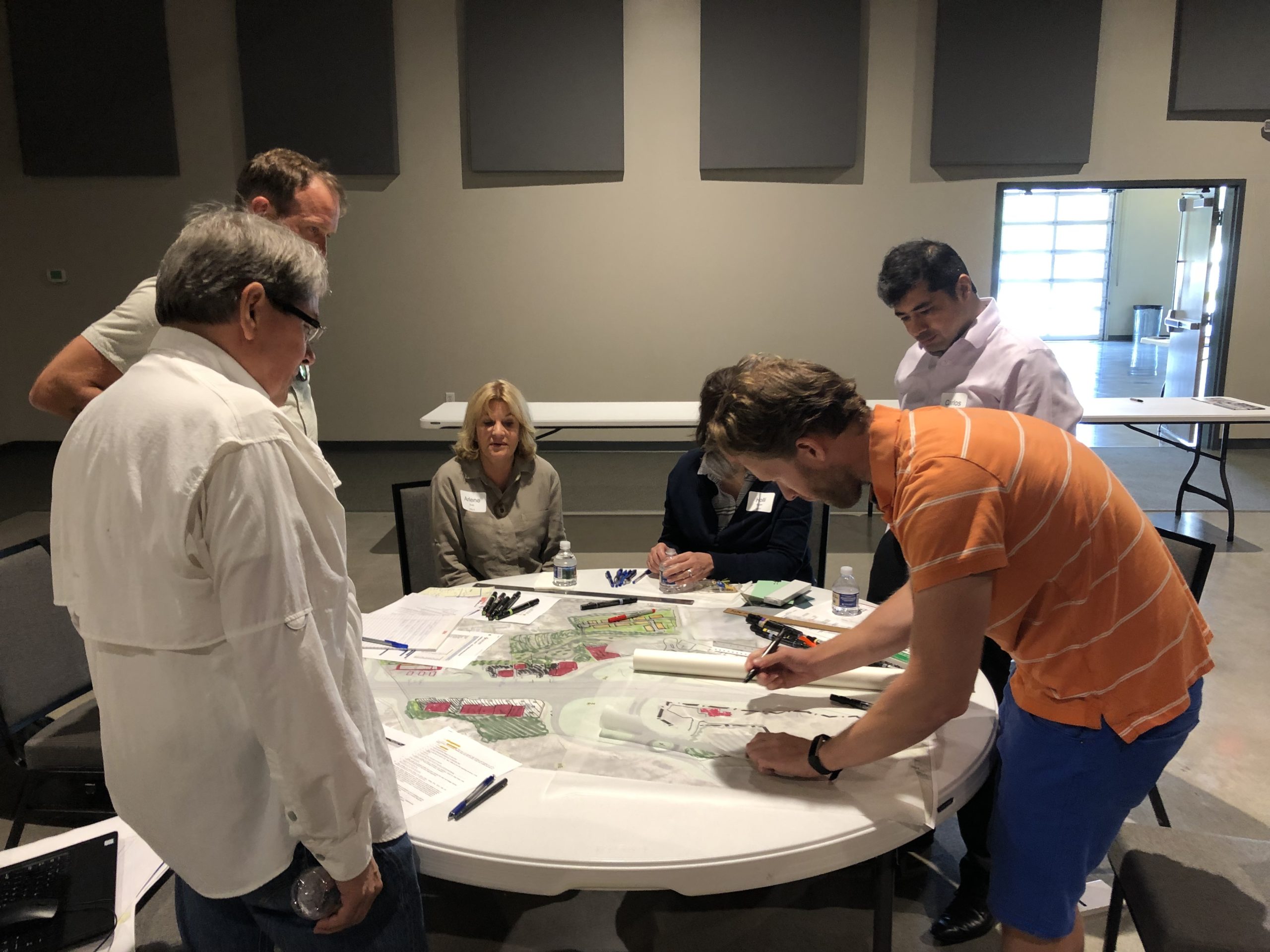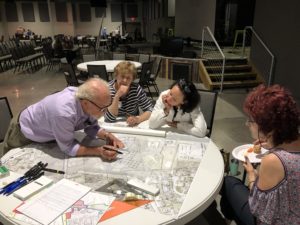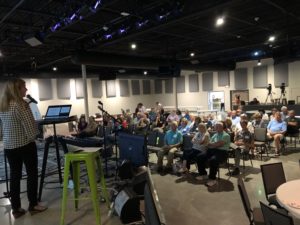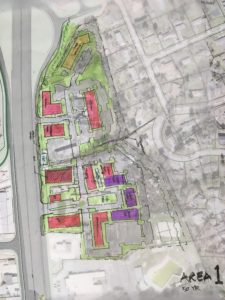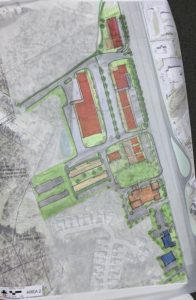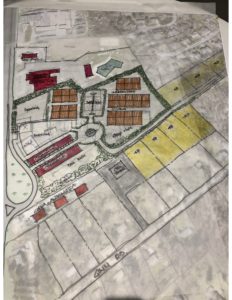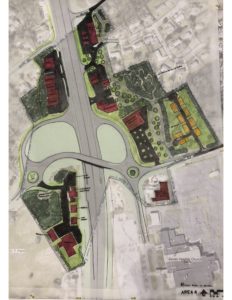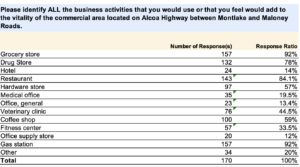The Design Center, with assistance from Gene Burr and Kathy Proctor, architects and community stakeholders, organized and facilitated a design charrette that addressed the commercial corridor on Alcoa Highway between Maloney Road and Montlake Drive.
The businesses in this area have suffered greatly or perished during the road construction and this gave an opportunity to develop some thoughtful and healthy master planning for the future development. To address this, the team developed a survey about businesses that were wanted in the area and received over 170 responses.
The design charrette was a 4-hour event with team report-outs and public presentations immediately following and was held at the Sevier Heights Church North Campus.
There were 4 teams made up of members representing a wide range of expertise- architects, landscape architects, planners, developers, business owners, and residents.
TEAM 1 Site Study Area is from Mount Vernon Drive to the National Fitness Center Site. 5-10 Year Vision Plan We responded to the opportunity to include a small hotel (83 rooms, 3 stories) similar to the Fairfield Inn on the HEIRS Enterprises property. That property is currently zoned SC, so we would require rezoning to Commercial to allow that … Read More
Read moreTEAM 1
Site Study Area is from Mount Vernon Drive to the National Fitness Center Site.
5-10 Year Vision Plan
We responded to the opportunity to include a small hotel (83 rooms, 3 stories) similar to the Fairfield Inn on the HEIRS Enterprises property. That property is currently zoned SC, so we would require rezoning to Commercial to allow that use.
Just to the north at the intersection of Mt. Vernon and Alcoa Hwy, we added 12 units of residential on that 1.2 ac. property. We felt that could be managed as an extended stay by the hotel and serve UT Hospital’s need for multi-week clinical student housing.
At the Monday property to the south, we kept the Health Factory, which seems to be prospering. We developed a small commercial area behind the Health Factory with an internal connection to the motel property so guests could access restaurants and shopping. The commercial area would attract tenants such as medical professionals or other professional services. The entry to this commercial cluster was from the frontage road, where two small restaurants were to be located.
The existing mini-storage was pushed back to the back of the property to provide a buffer to the Martha Washington Heights neighborhood.
The volleyball court that is used by National Fitness Center exists on Monday’s property remains as it exists now.
We added a meandering sidewalk with plantings along the frontage roads to provide a green buffer and make pedestrian access to Mt. Vernon bridge safely possible.
We added a KAT stop along the frontage road between the Hines and the Monday property.
There also is a pedestrian path from Martha Washington Heights to the commercial area through an existing easement.
40 – 50 Year Vision Plan
The additions from the 5-year plan remain, but the commercial area is expanded and the mini storage units are removed. There is a pleasant green space with a water feature. The commercial building proposed is 2 stories.
TEAM 2
Site Study Area is from the Strip Shopping Center to Ginn Drive.
5-10 YEAR VISION PLAN
Our Team started with redeveloping the strip shopping center at the north end of our site. We wanted this to be renovated and consider it to be used for commercial space and a restaurant with outdoor seating that backed onto the new Greenway. We felt like this needed to be visually appealing to draw in customers from the highway because access from the northbound traffic will be a challenge.
The shopping center with Sevier Heights and the CVS would remain, but we added new commercial buildings across the parking lot that faced a green boulevard that allows for pedestrian access from the Greenway to the new businesses. We would like to see an anchor grocery store with a small gas station and other commercial businesses. We also proposed a second entrance onto the frontage road. Since the frontage road is one way in this area, we gave drivers several options to turn into the newly enhanced commercial areas. We also added landscaping all along Alcoa Highway and next to the new frontage road.
We removed the Vulcan office building and added smaller retail stores like a bar, coffee shop, and bicycle shop that have limited parking but fronted a paved plaza area.
The storage buildings behind Vulcan are proposed to be removed or renovated into live-work studios and affordable housing units. This would add 75 residential units to the area which would help support the new businesses. We added parking at the outer edges and created a central community garden, park space, and gathering areas.
We maintained Ginn Cemetery and added more green space, landscaping, and a greenway connector, and soft trails.
Where the nightclub is located, we proposed using this site for a new boutique hotel. Due to the slope of the site, a 3 story hotel would be possible. We maintained the veterinary clinic site as-is and added another office area.
40 – 50 YEAR VISION PLAN
We expanded the residential area to add another 80 units. This housing could be a mix of senior living, high-end residential, and more affordable housing. We added parking at the outer edges and created a central community garden, park space, and gathering areas.
TEAM 3
Site Study Area is from the National Fitness Center site to Ginn Drive.
5-40 YEAR VISION PLAN
The north side of the site has a fast food building (former Hardee’s) that the owner and survey indicate should remain by recruiting a new tenant, as well as a fitness center (National Fitness – Court South) which is still in operation. Similarly, the south side of the site is an automotive repair business (SHA Automotive) which is a viable business neatly positioned along the edge of the overall site. The remaining vacant parcels comprise almost 20 acres distributed among 3 owners. It is this vacant area that Team 3 chose to develop into a long-term development plan.
There were concerns expressed by residents of the adjacent neighborhood of Martha Washington Heights about the noise that could be generated by development in this area including the potential waterpark expansion being considered by the fitness club. An initial design feature that remained through the design process was the creation of landscaped buffer zones and a reduction of the intensity of use toward the neighborhood edges. A concern related to the addition of higher-density housing was both impacts on neighborhood due to noise and reduced property values and on the capacity of the local school system in the event of family housing.
Local developer Tommy Vann visited with the group and pointed out that access to greenways and walkable areas enhances property values. He also stated that 100 units are the threshold for higher-density housing to become practical. Mr. Vann suggested that mixed-income rental is a difficult sell such that a more uniform population would be more marketable.
The team proposed medium density housing, identified as Independent Living, in two or three stories depending on the design of the units and that the complex is intended to be connected to Knoxville and the UT Campus with bus transit. Landscape buffers are proposed throughout the site to separate various proposed uses to assure compatibility. As the property gets deeper into the surrounding neighborhood along the back of the houses on Ginn Drive and the Martha Washington Heights neighborhood the team proposed stepping down to single-family homes on large lots reflecting the current development pattern.
The portion of the site adjacent to the frontage road was proposed to be developed as small-scale retail and office, possibly food services and health providers to be supported by the independent senior living facility. This area would also have a site entry to a roundabout with a water feature that doubles as the detention and drainage focus of the site. The roundabout would serve the commercial parking, residential parking, and local street to the single-family area. An area at the southwest corner is set aside as a dog park which also serves as a buffer from the existing automotive services that remain. Integrated uses and a walkable network of housing and services was our goal to develop a sustainable community.
TEAM 4
Site Study Area is from Ginn Drive to Maloney Road.
5-40 YEAR VISION PLAN
Team 4 looked at the segment of Alcoa Highway from Ginn Drive south to Maloney Road, where the two new round-a-bouts were built and where the main campus of Sevier Heights Baptist Church currently stands. The overall site could be divided into four sections.
Sections 1 and 2 are to the West of Alcoa Highway (the left side of the plan). Section 1 is to the north of (above) the western round-a-bout, at the top left of the plan, and consists of an existing pair of buildings with successful retail businesses inside them. These would remain. The future greenway would run alongside the back of this parcel, but otherwise, nothing would change.
Section 2 is to the south (below) the western round-a-bout, at the bottom left of the plan, and currently consists of a single, historic house positioned on a large hill beside unused adjacent land. The Team preserved the historic structure, but rezoned the parcel for retail and office, and turned the house into a Visitor’s Center for the neighborhoods, as well as an informational stop along the proposed greenway. The parking lot for this building would include a new KAT stop and shelter. As well, three small retail buildings are proposed alongside the Visitor’s Center, with the southern edge of the property consisting of a small, new neighborhood library. The western portion of the lot is reserved for woodland, as the slope is too steep for development.
Sections 3 & 4 are to the East of Alcoa Highway, on the right of the plan. Section 3 is directly adjacent to Alcoa Highway across from Section 1, and Section 4 consists of the properties along Maloney Road.
Section 3 currently has two small buildings within it, and both are clinics. The northern property, which spans from Ginn Drive to South Circle SW, was determined to be the best location for a gas station, due to the access from both roads into various neighborhoods. The southern property was created to have two new small retail buildings (the existing clinic was kept) and a new restaurant. The property behind this, directly to the east, is a steep hill, and neighborhood walking/hiking trails were created on this.
Section 4 consists of one small office and one small home. The Office lot was rezoned to CH-1 so a neighborhood scale grocery store could be created. The RN-1 lot beside this was rezoned to Office, which would allow the construction of 2-story duplexes. This Vision Plan adds a section of the proposed greenway to allow new residents connected to the adjacent uses via a linear park and greenway which runs between the businesses and neighborhoods. This green zone acts as a sound buffer for the neighborhoods, provides a needed neighborhood park to the area, and gives much-needed pedestrian connections between residents to food, shops, and one another.
Read less
