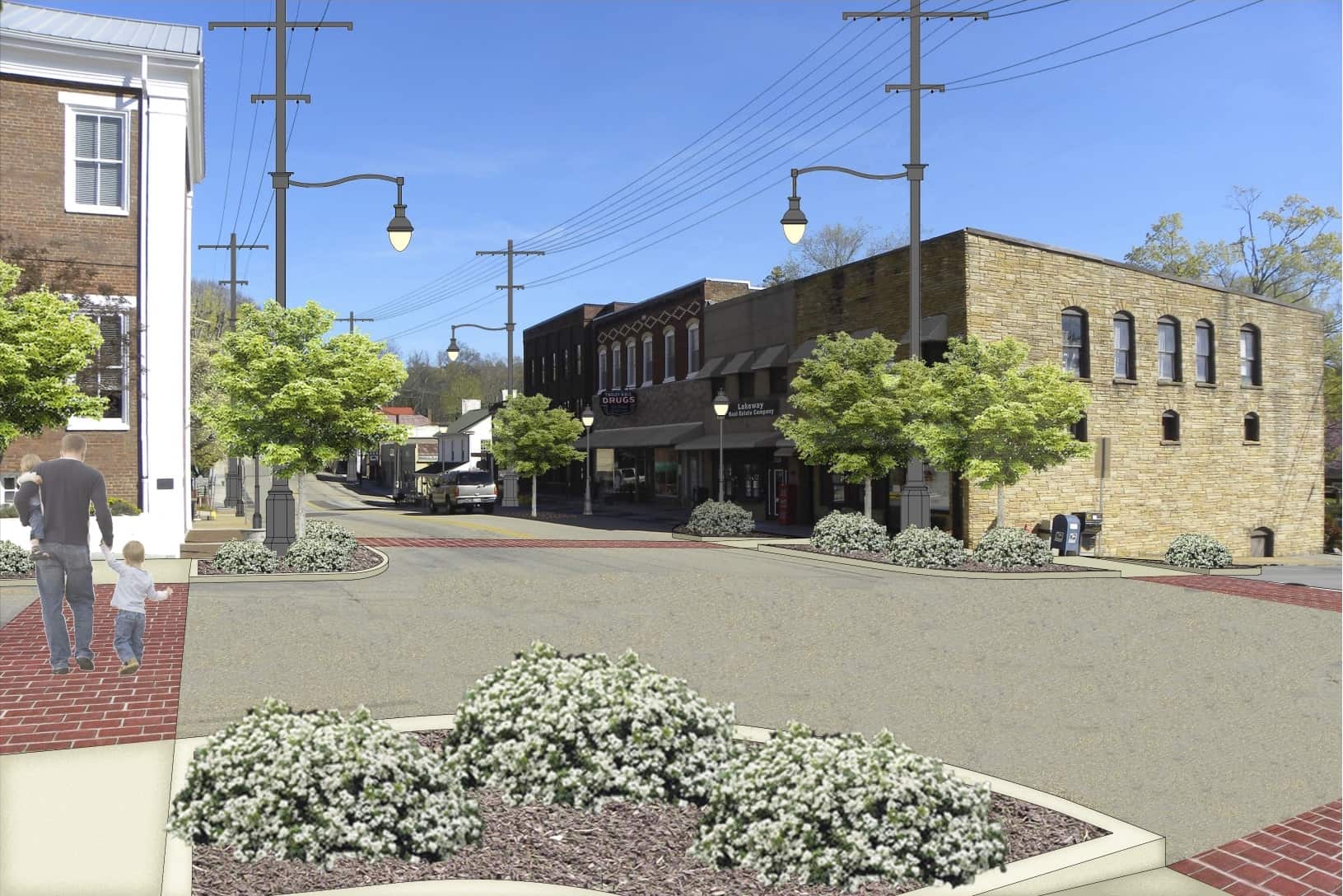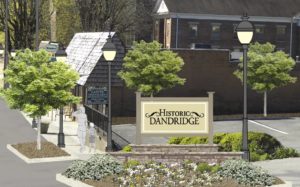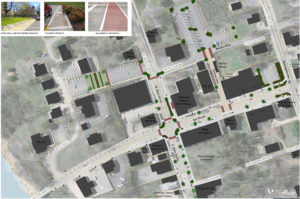- New signage with stone bases
- Raised power lines with pedestrian lights
- Widened sidewalks and saw-toothed parking
- New enlarged plaza
- Added landscape around Jefferson County Courthouse
The ETCDC involvement under the guidance of volunteers Barbara Pearman, AICP, and Ben Pethel, ASLA proposed a streetscape plan for the Historic City of Dandridge. Dandridge is the second oldest city in Tennessee and has a fascinating past going back to the Revolutionary War when it served as a major hub for stagecoaches venturing west and being saved by a … Read More
Read moreThe ETCDC involvement under the guidance of volunteers Barbara Pearman, AICP, and Ben Pethel, ASLA proposed a streetscape plan for the Historic City of Dandridge. Dandridge is the second oldest city in Tennessee and has a fascinating past going back to the Revolutionary War when it served as a major hub for stagecoaches venturing west and being saved by a dike during the TVA creation of Douglas Lake. The town comprises several historic structures, many of which have been renovated.
The city currently follows “The City of Dandridge Design Guidelines” which were created in 2002 and should continue to be enforced before any new building projects or renovation of existing buildings should be allowed to move forward within the city limits.
At the beginning of the process, the design team met with the Dandridge Community Trust Design Committee and Mainstreet Dandridge. They discussed the history of Dandridge and the bridge proposals from TDOT. At that time, it was unclear how that project would proceed, but it was determined that the team should move forward developing the streetscapes with the bridge remaining in its current location. Several issues came out of these early meetings that the design team used when developing a Visual Preference Survey. This Survey was presented at a public meeting to gain feedback on several of the most pressing design issues. These included power lines, crosswalks, sidewalks, city landscaping, and parking. The results from that meeting were compiled, analyzed, and influenced the proposed design.
The proposed design focused on several key items to help enhance the city. The main entry to Dandridge, located at the intersection of Gay and Meeting Street, is to have new signage with a stone base that connects it to stone walls being added throughout the town.
The power lines are to be raised to allow better visibility of the existing buildings and new poles with street lights and pedestrian lights are to be placed every 75’ on both sides of Gay and Main Street. If additional funding is acquired to bury power lines in the future, these poles will remain to provide lighting only. The poles will enhance the historic aesthetic. There will also be pedestrian light poles of a similar design 16’ tall every 30’.
The sidewalks at Main Street will be widened and re-graded to allow the existing slope issues to be improved. The parking will remain angled, but the sidewalks will be saw-toothed at the parking to help give more area for the new poles and a furnishings zone. A few existing parking spaces will be removed to allow trees and landscaped planters throughout downtown. These trees will be small, such as Sweetbay Magnolias, so as not to interfere with the view of the buildings and store signage. Brick-inlaid crosswalks are proposed throughout Dandridge. These are visually attractive and will help increase the pedestrian-friendly scope of the proposed plan.
A new enlarged plaza will be created in front of Hynds House, which will help with existing slope and drainage issues. There will be seating including some proposed rockers available for locals and visitors. This Plaza will be the visual termination for County Lane Alley, which will connect visitors to the existing parking lot. County Lane will continue to have parking and a goods drop-off for local businesses. The sidewalk will be widened and a visitors’ kiosk will be added. The kiosk will contain public toilets and signage boards, which tell the history of Dandridge and inform visitors of upcoming events. This kiosk will have seating and an associated recycle area. The existing business dumpsters will remain but visually separated by a new brick and wood enclosure.
The existing parking lot at Middle Alley will be enlarged to allow more parking, but will also be enhanced with trees and landscaped islands.
The steep parking lot off of East Main Street will be regraded to allow for more on-grade parking. To allow a connection from the upper lot to the lower lot, a terraced park is proposed that would have seating and landscaping with stairs connecting the two parking levels. The park could allow for a dual function for the parking lot by creating an amphitheater for public performances and concerts.
The Jefferson County Courthouse will be enhanced by removing the existing stepped retaining walls, adding landscaped beds, adding an increased plaza with seating, and adding an area for 3 flagpoles.
Read less


