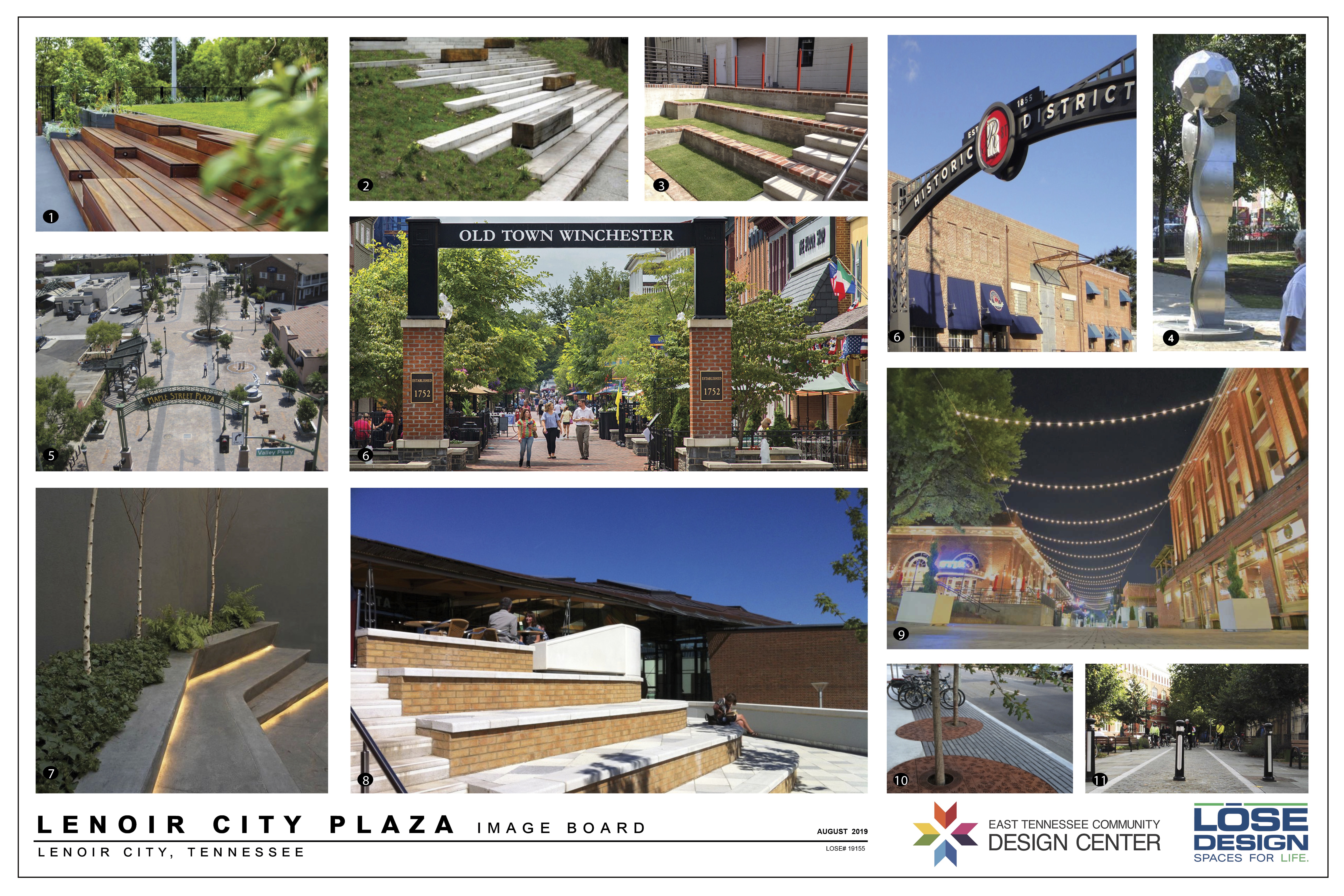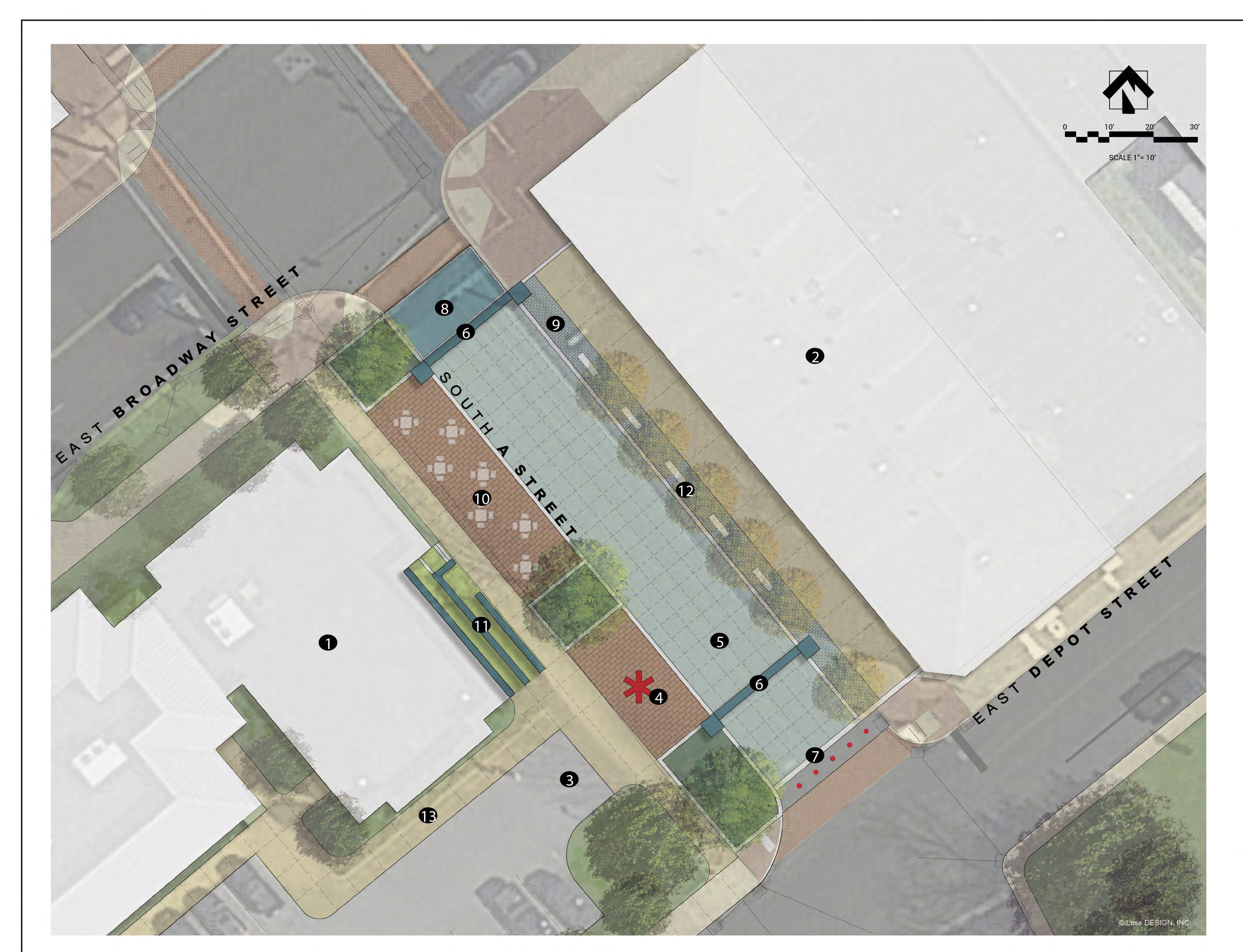Jack Qualls Executive Director, Loudon County Economic Development Agency (LCEDA) contacted the ETCDC with the desire to transform an existing downtown street in Lenoir City, South A Street, into a pedestrian-only public plaza.
ETCDC Studio Director Leslie Fawaz, volunteer professional advisors Kathryn Baldwin and Daniel Boutte met with stakeholders Jack Qualls, LCEDA, Amber Scott, Lenoir City Administrator and Susan Williams, Roane State Community College (RSCC) toured the site and met to consider the potential design of the public plaza. The primary amenities the stakeholders said they wanted to include shade trees and landscaping, … Read More
Read moreETCDC Studio Director Leslie Fawaz, volunteer professional advisors Kathryn Baldwin and Daniel Boutte met with stakeholders Jack Qualls, LCEDA, Amber Scott, Lenoir City Administrator and Susan Williams, Roane State Community College (RSCC) toured the site and met to consider the potential design of the public plaza. The primary amenities the stakeholders said they wanted to include shade trees and landscaping, public art, areas for seating, spaces for food trucks, an outdoor classroom, a large gathering area, quality lighting, a public stage, and the option for the design to be phased in gradually. The design also had to work in conjunction with the current TDOT streetscape project.
Professional advisor, Daniel Boutte created two options for the plaza. These options considered the stakeholders’ input, pedestrian connections, and the existing stormwater issues at South A Street. The stakeholders reviewed both options and decided to proceed with Option A that removed the existing parking lot connection to South A Street.
The design concept that was chosen incorporated the following site amenities: Two large gateway entrances at the northern and southern ends of the plaza, the main plaza area will have permeable pavers over a perforated sub-surface stormwater drainage system that will tie to the existing system, a community stage area with power at the northern portion of the plaza, an extension of sidewalks around Roane State Community College (RSCC) entrance to improve the connection to the plaza, rows of trees and landscaping on both sides of the plaza with permeable brick pavers, benches on the eastern side of the plaza, and outdoor tables and chairs on the western side, directly adjacent to RSCC, attached to RSCC is a small terraced seating area, which can be used as an outdoor classroom and for viewing areas for public art, and removable bollards at the southern entrance to the plaza, which may be taken down to allow food trucks into the area.
Read less

