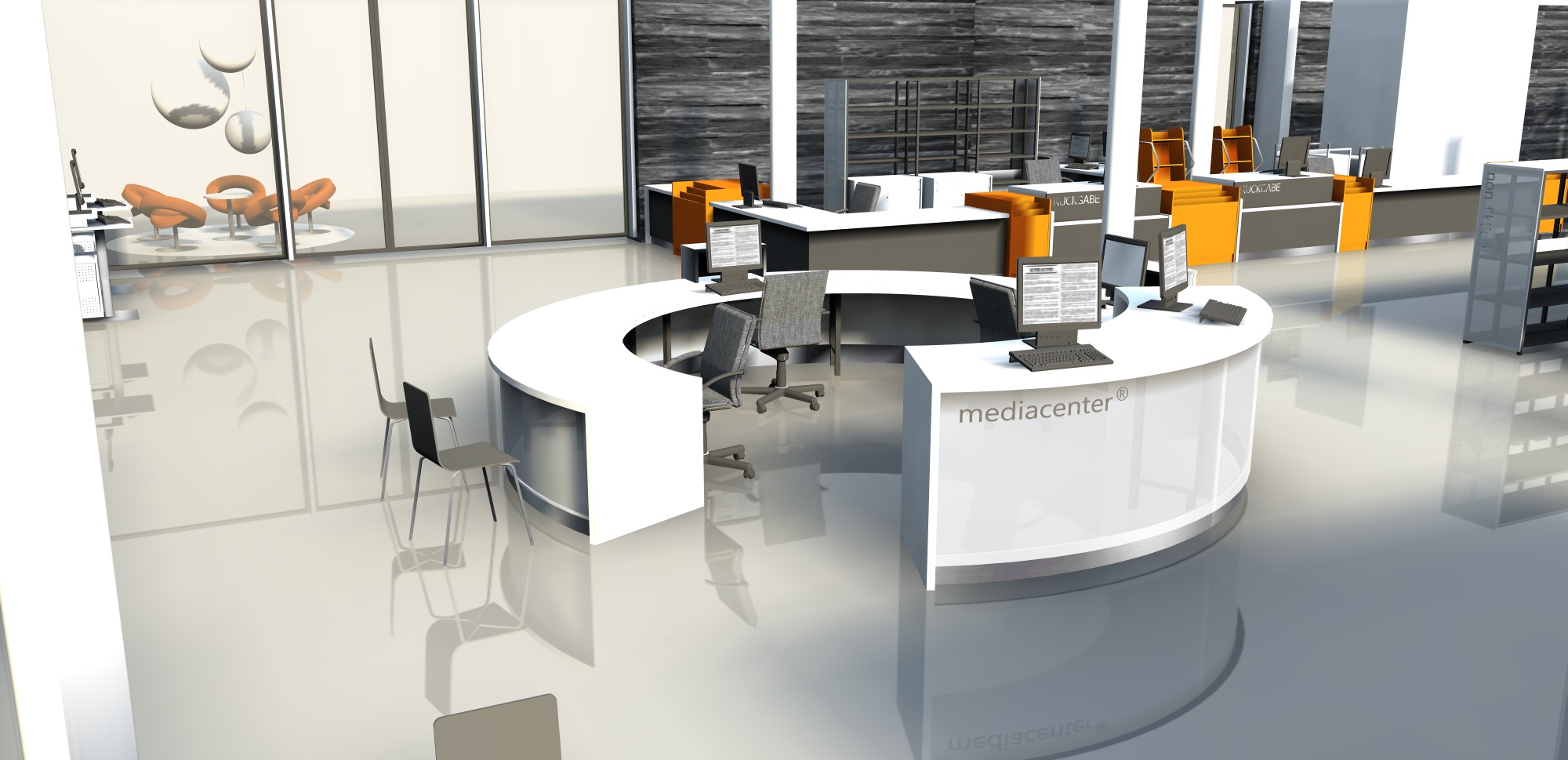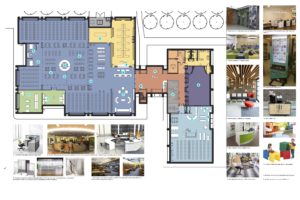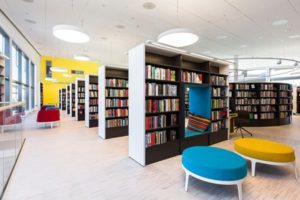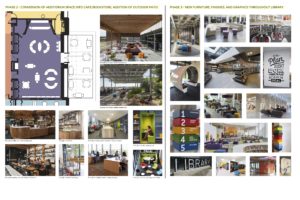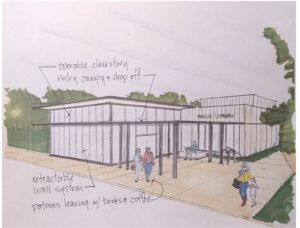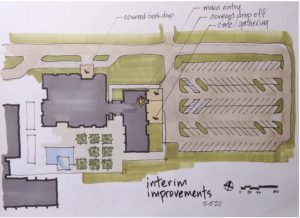The ETCDC was asked by the Friends of the Oak Ridge Public Library (ORPL) and Director Julie Forkner to develop concepts for renovating the interior layout of the existing library and consider impactful exterior improvements.
Phase 1 focuses on revisioning the existing lobby by adding a small coffee bar with art display areas, relocating the circulation desk, and expanding the Oak Ridge Room.
Phase 2 proposes developing the existing auditorium into a library café, which can act like a multi-functional hub where patrons can find their own use, ranging from being a place for learning to a place for socializing.
The East Tennessee Community Design Center (ETCDC) was asked by the Friends of the Oak Ridge Public Library (ORPL) and Director Julie Forkner to develop concepts for renovating the interior layout of the existing library and to consider impactful exterior improvements. David Cockrill, AIA with Red Chair Architects – A2H served as the ETCDC professional volunteer advisor. David has extensive … Read More
Read moreThe East Tennessee Community Design Center (ETCDC) was asked by the Friends of the Oak Ridge Public Library (ORPL) and Director Julie Forkner to develop concepts for renovating the interior layout of the existing library and to consider impactful exterior improvements. David Cockrill, AIA with Red Chair Architects – A2H served as the ETCDC professional volunteer advisor. David has extensive knowledge about the library and its needs. He developed several past studies that considered extensive renovation and expansion opportunities.
David Cockrill and Leslie Fawaz, AIA, ETCDC Studio Director met at the site in March 2020 and discussed programming requirements with the ORPL staff members, volunteers, and Friends of the Library stakeholders. Based on the gathered input, the design team developed a conceptual floor plan and image boards, which were presented to the stakeholders during a video conference in April 2020. Following that meeting, the design team developed plans for phased interior building renovations and considered areas for exterior expansion.
In the first phase of the renovation, the lobby has been re-envisioned to become a more welcoming space and act as an information-centered hub. The concept is to create a gallery with display areas by adding wood or 3-D printed decorative support elements that would allow for changing displays of mixed-media art, paintings, and sculpture. The new design also adds a community help desk with a coffee bar and digital kiosks to be used to display library and community promotional materials.
The design relocates and redefines the circulation desk, which is generally patrons’ first point of contact with library staff. The new circulation desk will be located within the atrium space but centered at the right side of the atrium and near the entry doors, expanded staff work area, and the new business area with proposed book drop off. The new design includes a round circulation desk, which will have areas for four staff members and ADA-accessible counter space. There will be new carpet added that will allow for running data and power cables below the desk in a concealed cable raceway.
After removing shelving and consolidating the non-fiction book area, the Oak Ridge Room will be more than doubled in size allowing for additional periodic storage for the Oakridger, displaying historic photographs; adding shelving to increase the books displayed in the Oak Ridge Room Collection; adding computer research stations with seating; and adding study carrels located near the windows so people can enjoy the view of the fountain. The remaining area will be used to create a separate multi-functional room that can accommodate a group meeting with updated conference technology.
The Children’s Room is proposed to be expanded by incorporating two existing closets that currently open to the auditorium and using that square footage to expand the children’s storytime area. This will allow for seating for approximately 30 children with a parent. Wall shelving units can be added that creates new storage for soft cushions for seating. The Children’s Room Librarian will have a lockable office behind a new circulation desk. The new desk design will need to be flexible and open allowing for multiple activities to occur. In the Children’s Room, the highest demand from the middle-school-age children is an area with charging ports for their laptop computers and phones. The new tables and seating proposed for this area incorporates that technology.
Phase 2 and Phase 4 of the concept plan re-imagine the auditorium and how it currently functions. The concept is to remove the existing stage area and add an expanded coffee bar in its location. The room could still be used for community meetings, but will also serve as a café. The library café can act like a multi-functional hub where patrons can find their use, ranging from being a place for learning to a place for socializing. Although library cafés are perceived mostly for social networking and recreational purposes, the space can allow patrons to conduct both their formal and informal meetings. Due to the location of the auditorium near the parking and existing green space, there is an opportunity to add a covered and protected outdoor seating area. This could be built in phases with the roof and columns constructed first and later a retractable wall system and an outdoor air unit can be added to allow for year-round use. This renovation could also create a second entrance into the library that is more accessible from the existing parking lot.
Phase 3 of the concept plan proposes updating the furniture, finishes, and adding new graphics with signage throughout the library. This will modernize the look and feel of the space and will create more usable square footage by consolidating and reducing some of the larger outdated furniture and storage elements.
Read less
