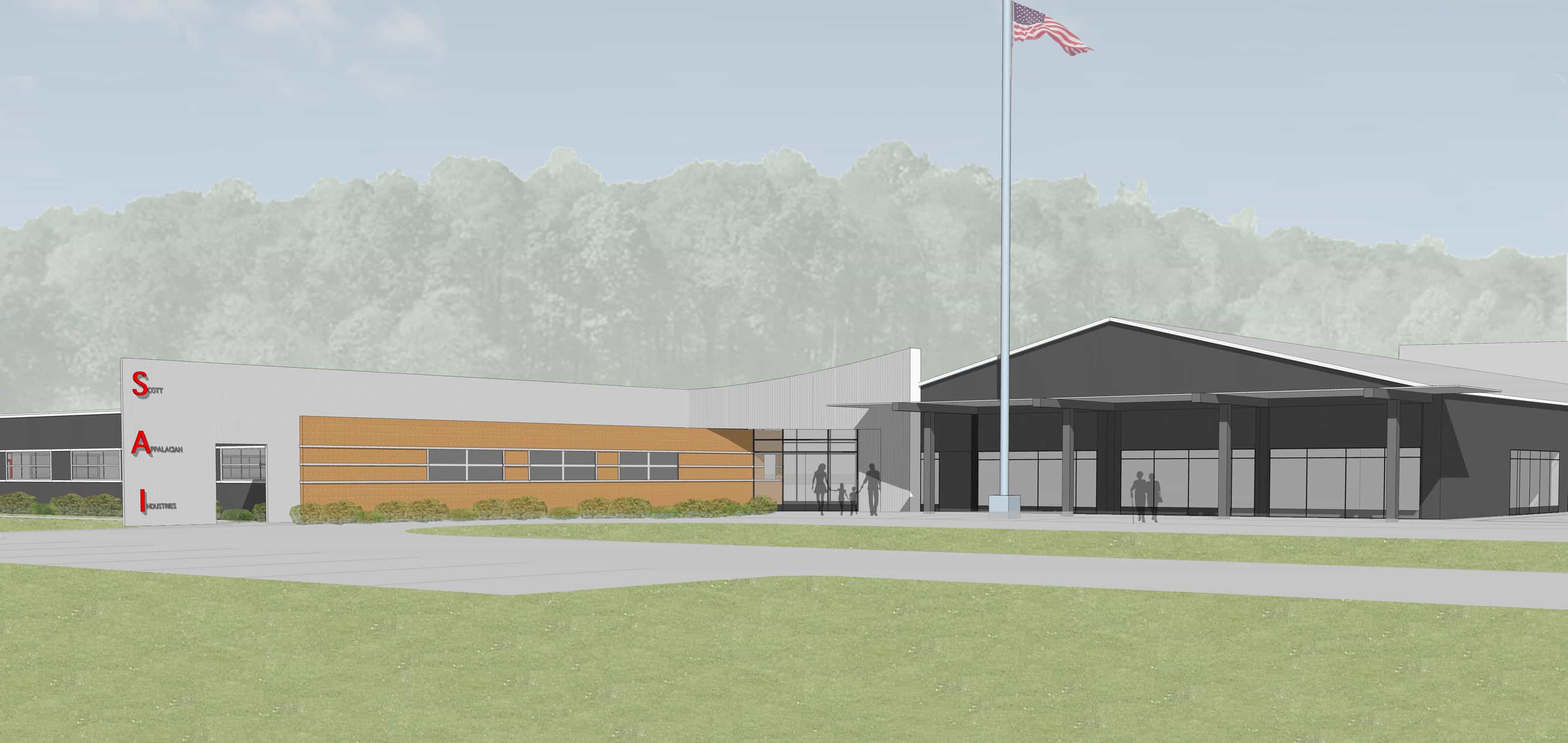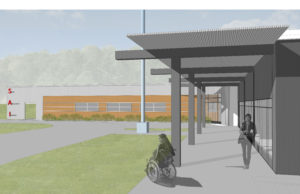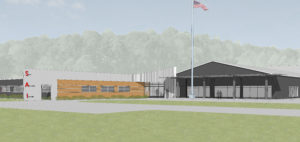- Create a space intended to be shared by the whole community
- Citizens with disabilities, the elderly, and children would all be able to benefit from this Center
- A focus for the design was to create a building that would be attractive and functional.
A Rural Health & Community Center Grows In January 2009, SAI Executive Director Larry West requested assistance from the ETCDC to prepare plans for expansion of their facility to include the creation of the Therapeutic Health Activities Community Center. The proposed expansion includes renovation and reorganization of space in their existing building, construction of centralized administration space, expanded and enhanced … Read More
Read moreA Rural Health & Community Center Grows
In January 2009, SAI Executive Director Larry West requested assistance from the ETCDC to prepare plans for expansion of their facility to include the creation of the Therapeutic Health Activities Community Center. The proposed expansion includes renovation and reorganization of space in their existing building, construction of centralized administration space, expanded and enhanced therapy areas, the addition of rental offices for other nonprofits, and future construction of community center space including a gymnasium. Among the goals of the project is to create an updated image with a less industrial appearance, increased visibility from Howard H. Baker Highway, and a well-defined entry with a drop-off area. Site goals include improved vehicular circulation, expanded parking, preservation of the existing flagpole, and re-alignment of Monticello Pike to allow the SAI facility to be directly on Howard H. Baker Highway.
The ETCDC, under the guidance of volunteer architect David Collins, AIA, with McCarty Holsaple McCarty Architects, conducted design programming sessions with SAI staff, volunteers, clients, and local officials to guide the design. Professor David Fox, University of Tennessee College of Architecture & Design, also had students in his design studio using the project for a class exercise. Sizes and attributes were assigned to the program and a schematic design was developed.
The project was designed to allow for phased construction to both meet needs and budget. The first phase will meet the needs of their direct mission and includes a new administrative wing and renovation of the existing building to meet their therapeutic activity needs and preserves the use of the existing cafeteria. The second phase includes the development of a prominent entry, expanded therapy and senior daycare spaces, a new commercial kitchen and cafeteria as well as relocating therapy offices to allow for the rental use of office space in the existing building. The final phase proposed is the construction of the community center and recreational space including a full-size gymnasium suitable for league tournament play.
Read less


