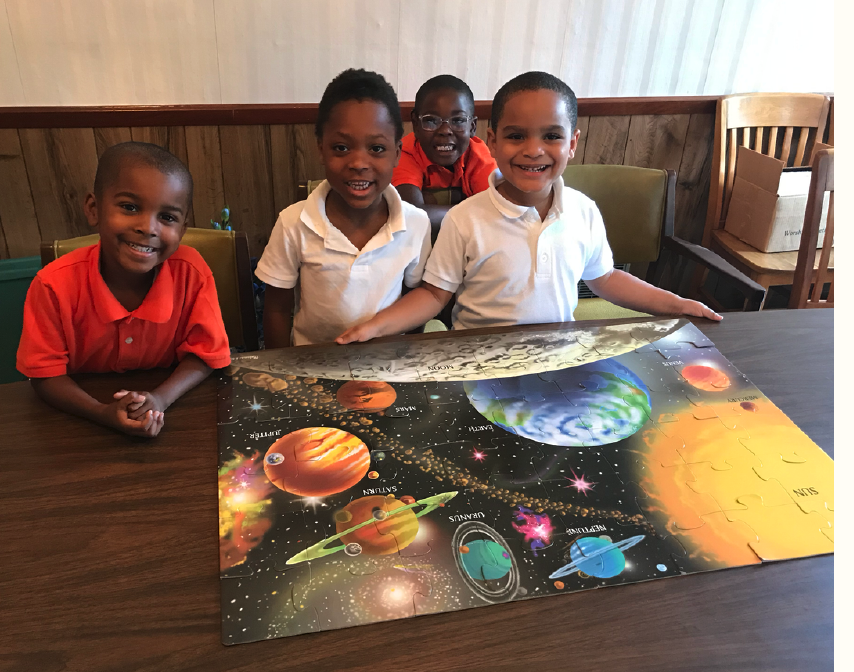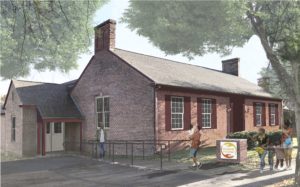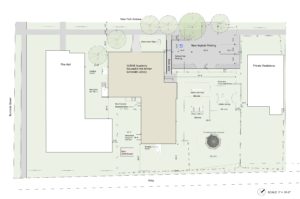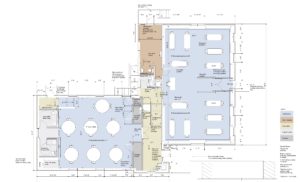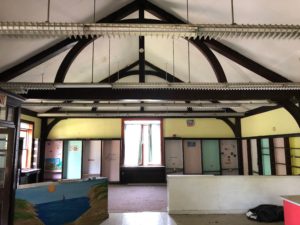The ETCDC was asked to examine existing conditions at the former historic Baumann and Baumann Lonsdale Library and develop concept plans for UUNIK Academy to be housed in the building.
The main floor maintains the existing open vaulted ceiling area to serve as a large classroom area for ages 5-12.
The large barrel vaulted room on the ground level can be used for ACT prep courses for older students.
The East Tennessee Community Design Center (ETCDC) was asked by Reggie Jenkins, Executive Director with UUNIK Academy, Inc. to examine existing conditions at the former historic Baumann and Baumann Architects Lonsdale Library and develop concept plans for UUNIK Academy to be housed in the building. Brian Ewers, AIA, and Robyn McAdoo, AIA served as the ETCDC professional advisors. The Design … Read More
Read moreThe East Tennessee Community Design Center (ETCDC) was asked by Reggie Jenkins, Executive Director with UUNIK Academy, Inc. to examine existing conditions at the former historic Baumann and Baumann Architects Lonsdale Library and develop concept plans for UUNIK Academy to be housed in the building. Brian Ewers, AIA, and Robyn McAdoo, AIA served as the ETCDC professional advisors.
The Design Team met at the site with Reggie Jenkins on Wednesday, August 5, 2020. The team walked through the building and discussed UUNIK Academy’s programming needs for the existing interior spaces, parking area, and remaining site. From the information gathered, a conceptual floor plan and site plan were developed. There were two floor plan concepts with optional toilet placement. Reggie selected the plan with two toilets on the main level and two ADA toilets located at the lower level. Reggie also decided to keep the enclosed porch area to be used for a staff workroom.
The final approved concept plan of the main floor has the large classroom area for ages 5-12 to remain intact. This room has a wood and glass entry vestibule and wood shelving with desks along the wall that are to remain and will be refurbished. The remaining casework in this area is to be removed. There will be toilets, a staff workroom with direct outdoor access via a new exterior stair and landing, and a drinking fountain at this level. The stairs are to remain to the lower level, but the interior access to the basement is to be replaced with an accessible chair lift. There is an exterior basement entry that is to remain.
The lower level will have an accessible entrance from the parking area and sidewalk. It has an existing large meeting room that will be renovated and will house older students, lockable storage closets, a data closet, a food/beverage serving area, direct exterior access, and a male and female accessible toilet. The toilets are to be located in the back of the space where there was a former kitchen.
The design team decided that we needed engineers’ assistance to provide additional analysis of the existing building. We set up a second building walkthrough which included the design team, Mary French-Ewers, PE, Thomas Wasmund, PE, and Andrew Turner, PE. The engineers developed a report of their findings made during a site visit.
The design team then reached out to Randy Merritt with The Christman Company to develop a budgetary construction estimate based on the conceptual plans, engineers’ reports, and his two site visits to the building.
Read less
