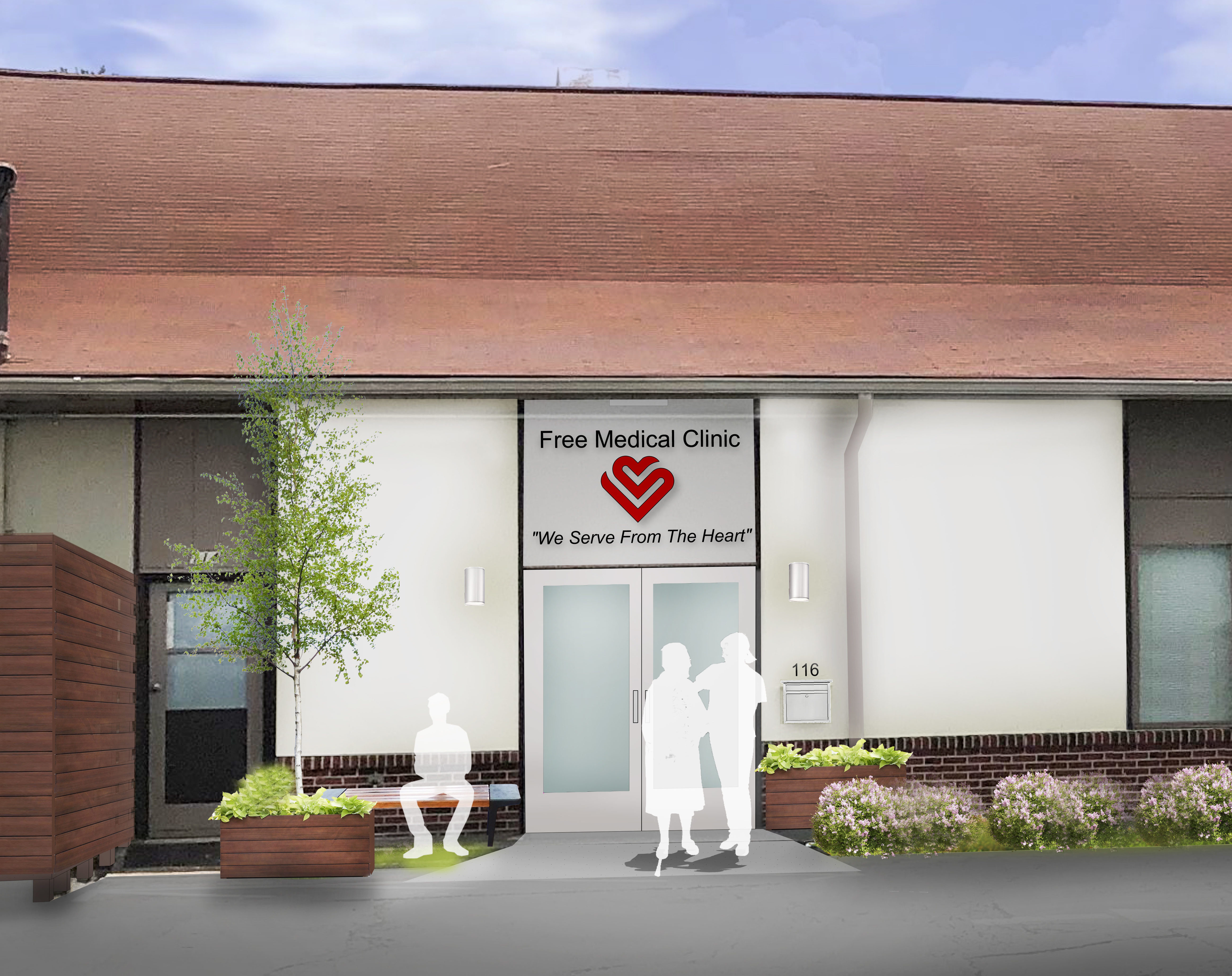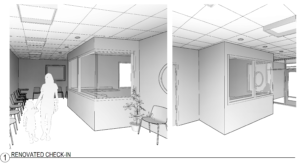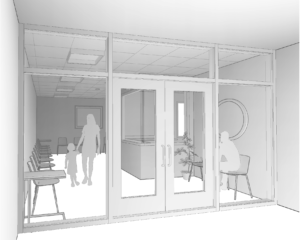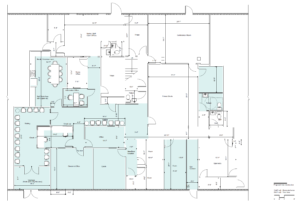- The Free Medical Clinic of Oak Ridge, is a non-profit primarily volunteer staffed organization providing no charge primary care for the low-income and uninsured residents of Anderson, Morgan, and Roane Counties of Tennessee.
- Interior renovations allow for better circulation for patients and staff and exterior entry improvements make the facility more inviting to clients.
In the Spring of 2019, the Free Medical Clinic of Oak Ridge (FMCOR) contacted the East Tennessee Community Design Center (ETCDC) requesting assistance to renovate their existing clinic. The FMCOR is renting their space, but their landlord is allowing interior renovations and enhancements to their facility. These improvements will help make the clinic more welcoming to clients, allow the clinic … Read More
Read moreIn the Spring of 2019, the Free Medical Clinic of Oak Ridge (FMCOR) contacted the East Tennessee Community Design Center (ETCDC) requesting assistance to renovate their existing clinic. The FMCOR is renting their space, but their landlord is allowing interior renovations and enhancements to their facility. These improvements will help make the clinic more welcoming to clients, allow the clinic to follow current HIPPA (Health Insurance Portability and Accountability Act) regulations, alleviate safety concerns of the staff, and resolve current exiting issues. The Free Medical Clinic of Oak Ridge is a non-profit primarily volunteer-staffed organization offering free medical services to those who live in Oak Ridge or surrounding areas
After meeting with Jackie Clay Dubose, FMCOR Director, and touring the site, ETCDC Design Studio Director Leslie Fawaz, AIA, met with volunteer professional advisor, Kathryn Greer, AIA to consider potential design concepts. While at the site, the ETCDC design staff, which also included Perry Childress and Dustin Durham, documented the existing clinic through photographs and measurements, as well as documenting the existing entrance.
The design team considered many different floor plan iterations and developed a concept plan that could be phased in over time, that was cost-effective and made the most impact to resolve their current issues. The renovated floor plan includes a restructured main waiting area with a glass-enclosed office for the receptionist. There will be a sliding glass window to allow the receptionist to communicate with clients. This also will allow the receptionist to visually control the entry door, waiting room, easily communicate with clients and control the access to the clinic by buzzing clients through a secured door. This will give the staff and volunteers the ability to securely exit through the clinic area and not through the front entrance.
The concept plan also expands the existing Break Room to better accommodate the large number of volunteers who help daily at the clinic. In addition, the Director’s office was enlarged to accommodate the new layout, a small toilet was removed, but a larger toilet was added that will be accessible, and a defined exit corridor was added at the front of the clinic.
The facade was enhanced to make it more welcoming to their clients. Small areas for flowering plants were created, a bench was added, new paint was chosen for the facade wall, new front doors were proposed, and a new signage panel with the Clinic’s logo was added. The existing dumpster screen was replaced with a new composite wood screen.
Read less



