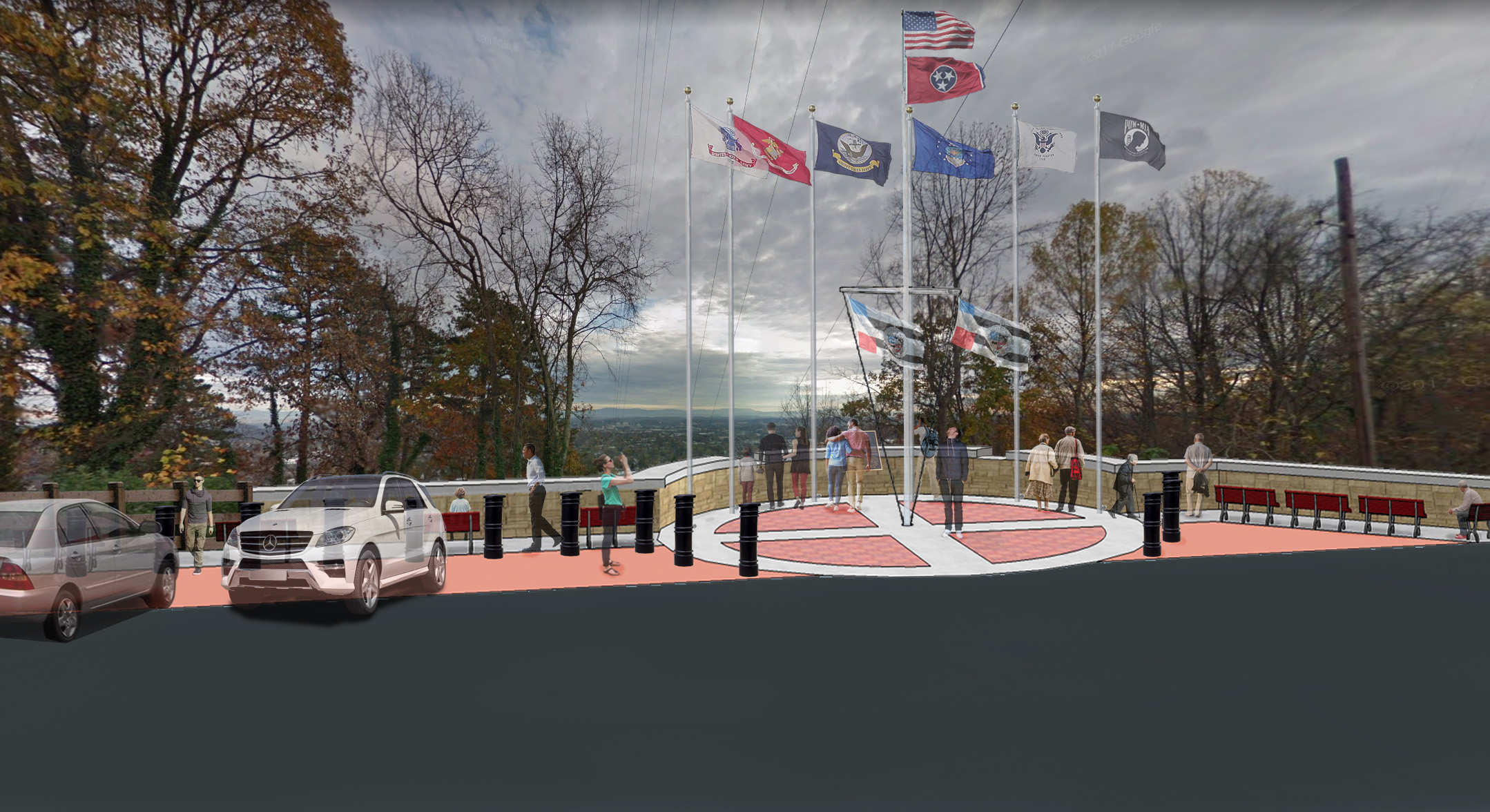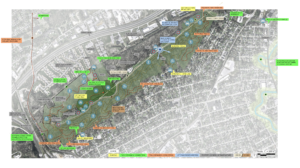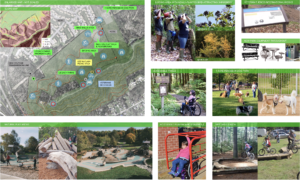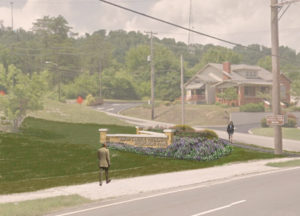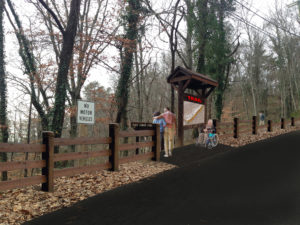- Expansion and renovation of existing park in north Knoxville
- Community overlook redone and veterans theme added
- New hiking and biking trail connections
- Comprehensive, unified graphics for signage and public infrastructure proposed
- Legacy Parks has potential to add a large portion of land to the park on the northern side of the ridge
- Accessibility and safety issues addressed, as well as concerns from the birding community
In March 2017 Jessica King-Hodge, a Veterans Heritage Site Foundation Committee representative, requested assistance from the ETCDC to develop concept plans for Sharps Ridge Veterans Memorial Park (SRVMP). ETCDC was asked to focus on an entry sign at Ludlow and Broadway on the KUB property. The request was to add a flagged court with a new entry sign. Due to … Read More
Read moreIn March 2017 Jessica King-Hodge, a Veterans Heritage Site Foundation Committee representative, requested assistance from the ETCDC to develop concept plans for Sharps Ridge Veterans Memorial Park (SRVMP). ETCDC was asked to focus on an entry sign at Ludlow and Broadway on the KUB property. The request was to add a flagged court with a new entry sign. Due to power line height limitations, this area had to be reconsidered.
In 2018 Sheryl Ely, Director of City of Knoxville Parks and Recreation, hosted a meeting at the Parks and Recreation office to bring all the stakeholders together to discuss the new opportunities for SRVMP. Legacy Parks Foundation had acquired 42 acres adjacent to SRVMP and Knoxville Community Development Corporation (KCDC) property. Legacy Parks would like to use the land to expand the existing 115-acre footprint of SRVMP. This information created the need to develop a strategic master plan for SRVMP. The ETCDC was asked to develop the master plan and was granted the use of Community Development Block Grant funding for the work.
In December 2018, the ETCDC facilitated a programming meeting with stakeholders which included:
- Jessica King-Hodge, Joe Fee, and Marilyn Childress – Veterans Heritage Site Foundation Committee (VHSFC)
- Sheryl Ely and Tim Hester – City of Knoxville Parks & Recreation Department
- Carol Evans – Legacy Parks Foundation
- Mia Wavrek – Masters Student, UT Department of Earth and Planetary Sciences, intern with Legacy Parks
- Brian Hann and Wes Soward – Appalachian Mountain Bike Club (AMBC)
ETCDC then had follow-up meetings with others, including: - Sean Gilbert – Knoxville Community Development Corporation (KCDC)
- Keith Kirkland – Public Building Authority (PBA)
- Stephanie Cook – CIty of Knoxville Accessibility Coordinator
- Morton Massey, Tony Headrick, and Dr. Bob Collier – local birder representatives
With all of the input gathered, ETCDC design staff and volunteer advisor Chris Hall, landscape designer with CRJA – IBI Group, developed a master plan considering all stakeholder organizations’ wants and needs.
The stakeholders agreed that SRVMP should remain a passive park and limit the development to the original 115 acres. The park is to maintain its dawn-til-dusk use but may have opportunities for special night-time skyline viewing or birding events after hours. There are existing security concerns in the park that especially occur at night. Due to the shared use with WBIR and others, gating the entrances is not an option. There is a park patrol that may need to be expanded. One goal for the park is that increasing legitimate activity will discourage illegal and inappropriate activities from occurring.
The stakeholders also agreed that consistent design of trail markers, signage style, building materials, and amenities such as benches, picnic tables, and garbage/recycling receptacles was important to create a cohesive and over-arching theme throughout the park. PBA is currently renovating the Cotton Jackson East Picnic Area. They are adding parking and accessible amenities. The funding for this project was part of the City of Knoxville’s park accessibility project. Stephanie Cook, Keith Kirkland, and Joel Asher worked to develop a standard for amenities to be used at this park and others in the city. The existing wood trail markers and entry arbors are to remain. There will be new uniform signage with trail maps that meet accessibility requirements and that have an area for events. The new design proposes adding fencing and guard rail along the road. The existing guardrail can be adapted to match the new design. This will be consistent on all roads within the park.
There is a new entry sign proposed for Ludlow and Broadway located on the KUB property. The sign is to be constructed of stacked stone with a concrete cap to match other historic stone markers located at SRVMP. In an earlier study, there was a flagged court located at the entry, but due to low power lines, the flag court is proposed to be relocated to the renovated J.B. Owen Overlook.
The J.B. Owen Overlook structure is deteriorating and its open structure has been allowing homeless camps to develop and areas for crime to occur. The new plan uses concrete and stacked stone and creates a solid wall to the ground below. It will have a concrete cap with lowered sections for accessible viewing. The wall will have a bronze plaque explaining the views, two viewing telescopes, parking (accessible and general), and a lighted Veterans Flag Court. There will also be black and red benches that had previously been donated to the VHSFC for use in the park. These benches will be used at the Overlook and other Veterans Information Kiosks, educational markers with monuments, and memorials located throughout the park. Fifteen of the benches will be used and three left for repair parts when needed. When bench replacement is required, Parks and Rec will use the standard benches. See Master Plan and Rendering Boards.
Read less
