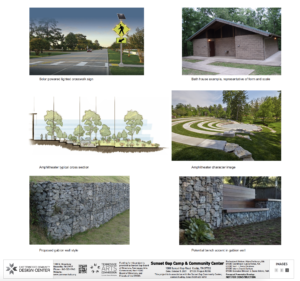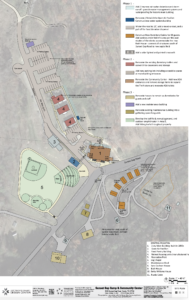- Master Plan developed
- Plan is designed for various stages
- New ballfields and outdoor areas created
- Addition of new sleeping cabins
- Renovation of historic buildings
In the Spring of 2021 we were approached by the Sunset Gap Board of Directors requesting services to develop a long-range master plan for their campus. Sunset Gap is a Community Center and Camp that hosts various groups which serve the local area through service projects and has been operational for decades. A food pantry is also located on site … Read More
Read moreIn the Spring of 2021 we were approached by the Sunset Gap Board of Directors requesting services to develop a long-range master plan for their campus. Sunset Gap is a Community Center and Camp that hosts various groups which serve the local area through service projects and has been operational for decades. A food pantry is also located on site which serves thousands of impoverished families in the region, and spaces within the main historic building have been used by the community for things such as tech training classes and seminars.
After our tour of the site in late Summer, local McCarty Holsaple McCarty architect Adam Buchanan joined our team as the project volunteer. Through his design guidance, a phased master plan was created. The phased plan includes the addition of new ballfields and outdoor space such as an amphitheater, new sleeping cabins and event space, a widening of the existing road and enhancements to pedestrian safety (such as a lit and marked crosswalk on the existing main road), and a renovation of the main historic building. Randy Merritt of the Christman Company is also a volunteer on the project, providing us with budgeting assistance.
This project is nearing completion as of the start of February 2022 and we are excited to see it move forward in the future!
Read less


