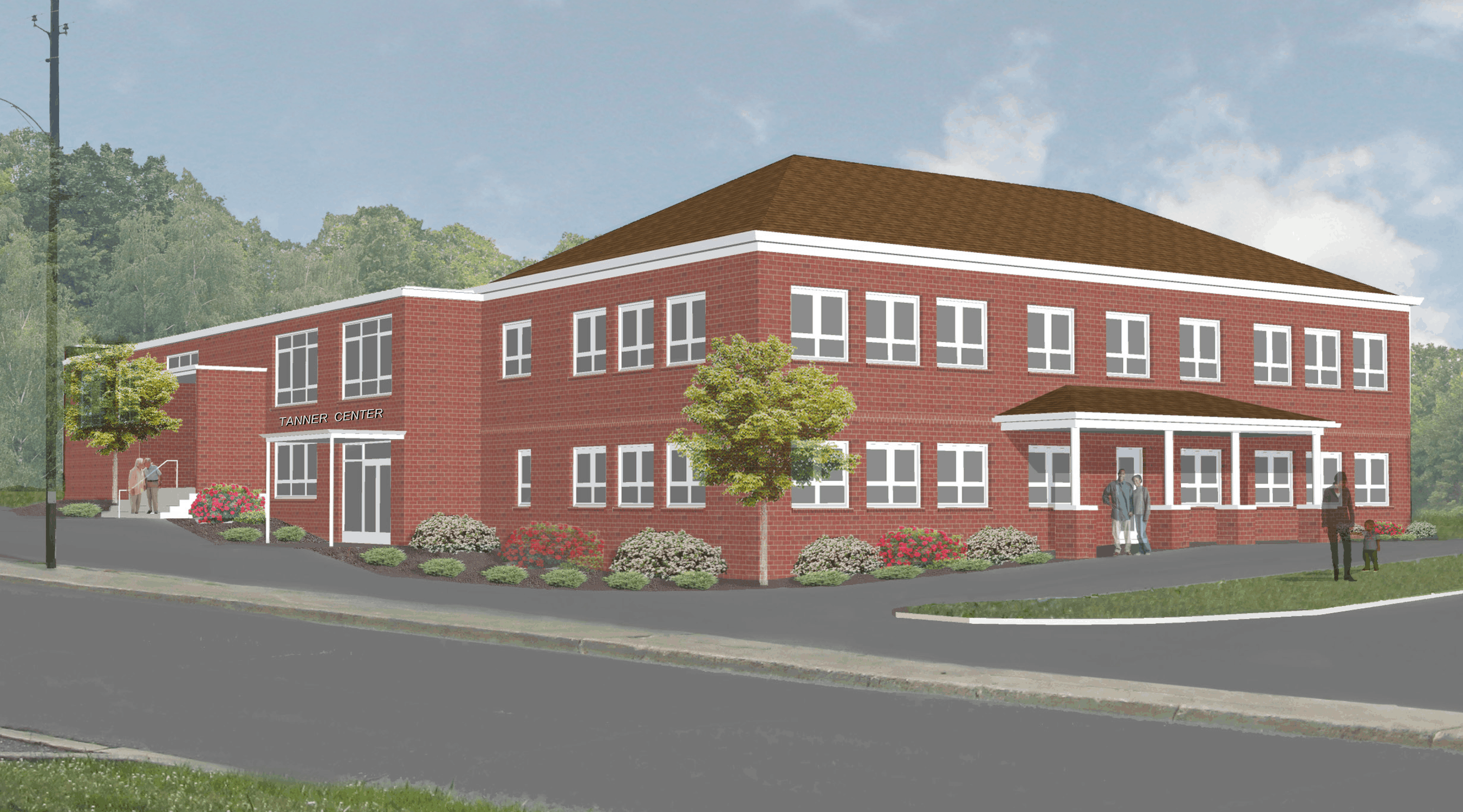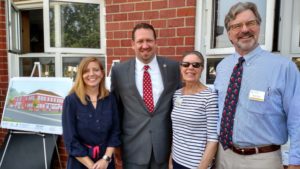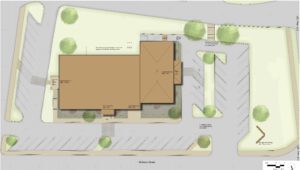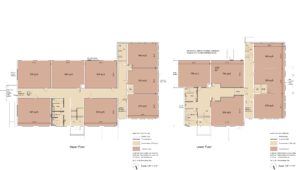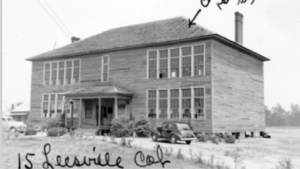- Tanner Preservation Alliance Requested help with preserving Tanner School in Newport
- Is the site of a historic Rosenwald School
- These African American schools were built in the early 1900s and funded by Sears and Roebuck president Julius Rosenwald
A Historic School Gets a New Life Tanner Preservation Alliance Requested help with preserving the old Tanner School in Newport. It is the site of a historic Rosenwald School. These African-American schools were built in the early 1900s and funded by Sears and Roebuck president Julius Rosenwald. The ETCDC was asked by the Alliance to develop conceptual interior renovations of … Read More
Read moreA Historic School Gets a New Life
Tanner Preservation Alliance Requested help with preserving the old Tanner School in Newport. It is the site of a historic Rosenwald School. These African-American schools were built in the early 1900s and funded by Sears and Roebuck president Julius Rosenwald. The ETCDC was asked by the Alliance to develop conceptual interior renovations of the first and second-floor tenant spaces, as well as examining ADA accessibility at entrances, public areas, and tenant spaces. The city of Newport gave funds to allow the project to move forward. The ETCDC was helped by volunteer architects Michael Brady, AIA, and Angie Lyon, AIA.
On July 9, 2014, the Design Team went to Tanner Center in Newport and met with the members of the TPA: James Finchum, Newport Interim City Manager, Kenny Morgan, Alderman, and Jeremy Shelton, Fire Inspector. While there, they reviewed existing drawings and discussed the history and current state of the building, as well as the need for new tenants to revitalize the structure.
Currently, Tanner Center is vacant, gutted, and has been abated. A new roof and air conditioner were added after severe storm damage occurred.
The design team developed conceptual floor plans, a site plan, and a perspective of the building. The entrances were examined and a handicap-accessible exit door and ramp are proposed to be added to allow exiting from the second floor, which will lead to accessible parking. The site has been enhanced through delineated parking and drives, the addition of green islands, and landscaping at the building. There is a new, wider exterior stair connection between Tanner’s parking lot and the Newport Community Center. The back brick foundation and door will be removed and will need waterproofing and regrading to ensure no new water infiltration. A new entry porch is proposed which resembles porches that were historically found on Rosenwald schools.
The first and second floors will have shared common areas with new ADA toilets and drinking fountains. There is an enclosed stair that will allow the main entry stair to remain open to both floors. Many of the existing walls remain intact and have designated those areas for separate tenants until the tenant requirements can be more defined. Due to multiple tenants, the age of the structure, and current Fire Codes, a new sprinkler system is required.
Thanks to the help of volunteers from Michael Brady, Inc., the ETCDC developed plans so that the building can be renovated for future tenants. Tanner School was also awarded the 1st Annual Annette Anderson Directors’ Award, which is given out each October at the ETCDC Fall Gala in Knoxville.
Read less
