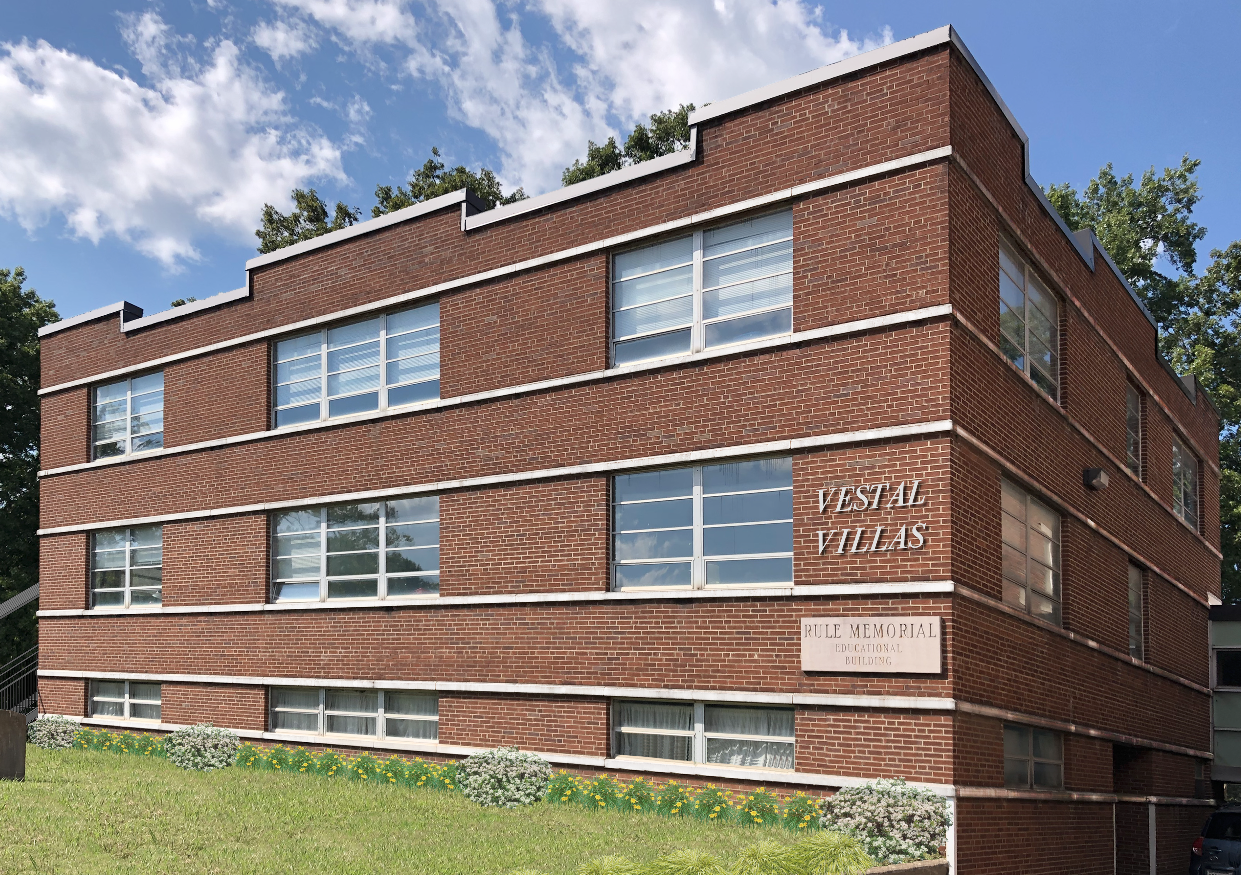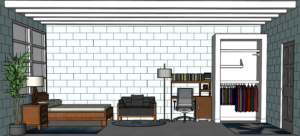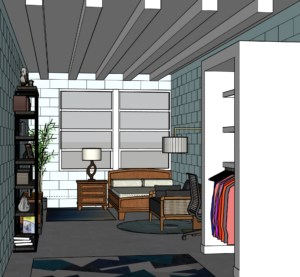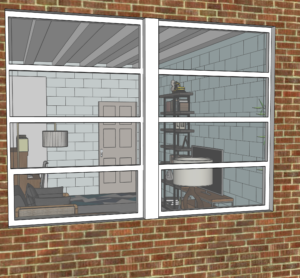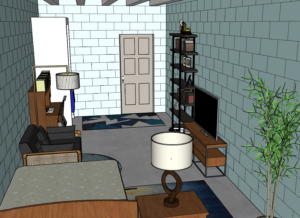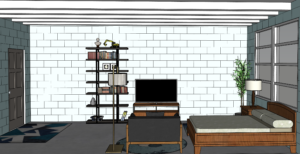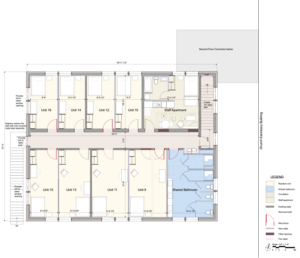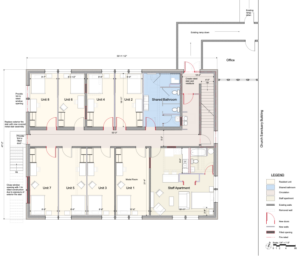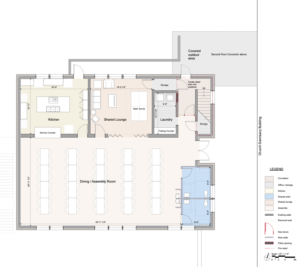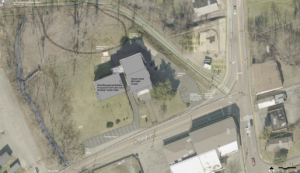- Existing structure is a former church education building
- Plan is for a conversion into dorm-style housing for young adults recently aged-out of the foster care system
- Facility would also have shared common areas
Vestal United Methodist Church Pastor Tim Jackson along with lawyers at Held Law Firm came together to request our help in address a pressing need in the Foster Care system. Every year thousands of young people turn 18 in foster care; they need comprehensive support as they transition from state services to independence. With few resources, they must work to … Read More
Read moreVestal United Methodist Church Pastor Tim Jackson along with lawyers at Held Law Firm came together to request our help in address a pressing need in the Foster Care system. Every year thousands of young people turn 18 in foster care; they need comprehensive support as they transition from state services to independence. With few resources, they must work to overcome the impact of childhood adversity as they navigate the adult world. Research shows that young adults without a permanent family fare far worse than other youth. More than one in five ends up homeless after age 18, while one in four becomes involved in the justice system within two years of leaving foster care. Fifty-eight percent of foster youth will graduate high school by age 19, compared to 87 percent of all 19-year-olds. Less than 2 percent will graduate college by age 25. Seventy-one percent of young women become pregnant before they reach 21.
The proposed Vestal Villas will provide supportive housing for 16 individuals and include guidance toward education and life skill development. Two resident staff apartments will assure 24 hour support and supervision as well as on site personal counseling. The existing 7,800 square foot Rule Educational Wing of Vestal UMC is physically separated from the church sanctuary and the site is located near a park, rec center, bus stop, and numerous job opportunities. The accessible ground floor is proposed for shared spaces while the upper floors would have dorm-style rooms. Architects Josh Shaffer, AIA, and Susanne Tarovella, AIA of Sparkman Architects, as well as cost estimator Thomas Noggle were the volunteers on the project.

