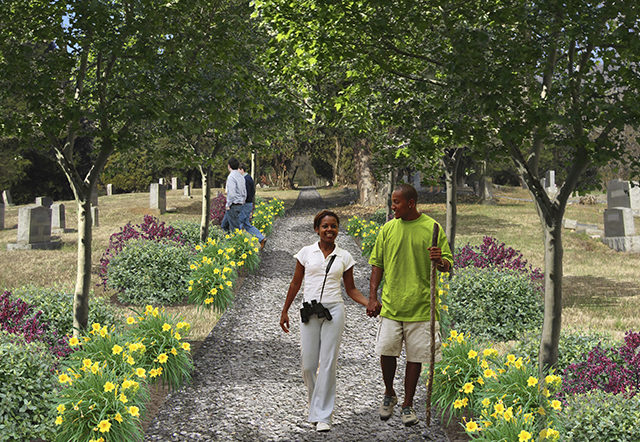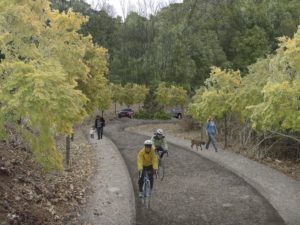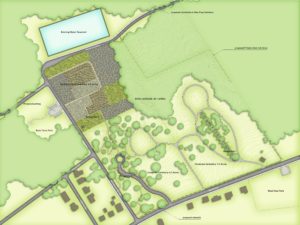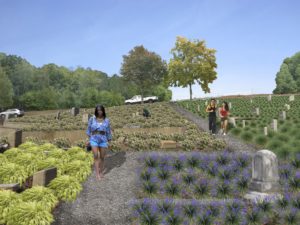The West View Community asked the ETCDC to develop a West View Historic Cemetery District to connect the existing cemeteries: Crestview, Longview and Southern Chain.
Each cemetery had its own challenges and perceptions that were changed and enhanced through different design sensibilities. The master plan studied connectivity, security concerns, defining edges, and entrances.
West View Community requested design assistance from the CDC to create a plan for the use and linkage of the historic cemeteries in their neighborhood. The design team was comprised of the CDC staff and volunteer Landscape Architect Sara Hedstrom Pinnell, Principal with Hedstrom Designs. We first studied linkages between all of the historic cemeteries including Lonas, Jewish Cemetery, Middlebrook, … Read More
Read moreWest View Community requested design assistance from the CDC to create a plan for the use and linkage of the historic cemeteries in their neighborhood. The design team was comprised of the CDC staff and volunteer Landscape Architect Sara Hedstrom Pinnell, Principal with Hedstrom Designs. We first studied linkages between all of the historic cemeteries including Lonas, Jewish Cemetery, Middlebrook, Crestview, Longview, and Southern Chain Cemeteries. We then focused our design efforts on improving Crestview, Longview, and Southern Chain Cemeteries. We studied security, defining edges, and entrances.
Some general maintenance issues need to be addressed throughout the cemeteries. The clearing of trees and plants needs to be continued to create a clear view from Richmond Avenue to Keith Avenue. The trees that remain need to be trimmed to a 6’-0” min canopy height. The existing gravestones that have fallen need to carefully be erected and fill dirt placed where the ground has depressed. Some graves may be lost by adding fill, but flags should be placed to record their locations. Extensive research throughout the cemeteries is highly suggested to examine their historic significance.
Each cemetery has its challenges and perceptions that we tried to enhance through good design.
Crestview is a more formal cemetery started in 1928. We looked at a 1935 KGIS Aerial photo to help recreate some historic pathways. We better defined a central path through an alley of trees and plantings. We also added a path around the back of the cemetery. Due to security concerns, we proposed separating this property from neighboring residential and unused land with an 8’-0’ high black chain link fence. The cemetery and the existing road will be separated with a low decorative metal fence that is historic in design.
Longview, which was formed in 1900, has a more organic impression. We developed an existing grading depression into a functioning roadbed to allow for pedestrian, bike, and parking within the cemetery. We added several paths that follow the existing topography. These lead to the Children’s section of the cemetery and the surrounding cemeteries. The separation between this cemetery and the road will be landscaped with small evergreen trees and shrubbery.
Southern Chain was developed in 1915 and presented the most challenges. It is currently overcrowded with graves and is in the most disrepair. The existing graves are head to toe with little room for the development of formal trails. There is an existing roadway that allows for pedestrian and vehicular travel. We propose adding 8 new parking spaces adjacent to the cemetery at Buck Toms Park if the city allows. The new design builds on the existing rectilinear theme. We propose the addition of low grasses and plants that form a patchwork of color, like a quilt. These plants will remain low so the gravestones are still visible. At the beginning of the landscaping installation, there will need to be clear edge treatments that are required to define the different planting beds and keep them separated, but the goal is to pick plants that require low maintenance. More small paths can be added in the future to graves that seem heavily visited.
Read less



