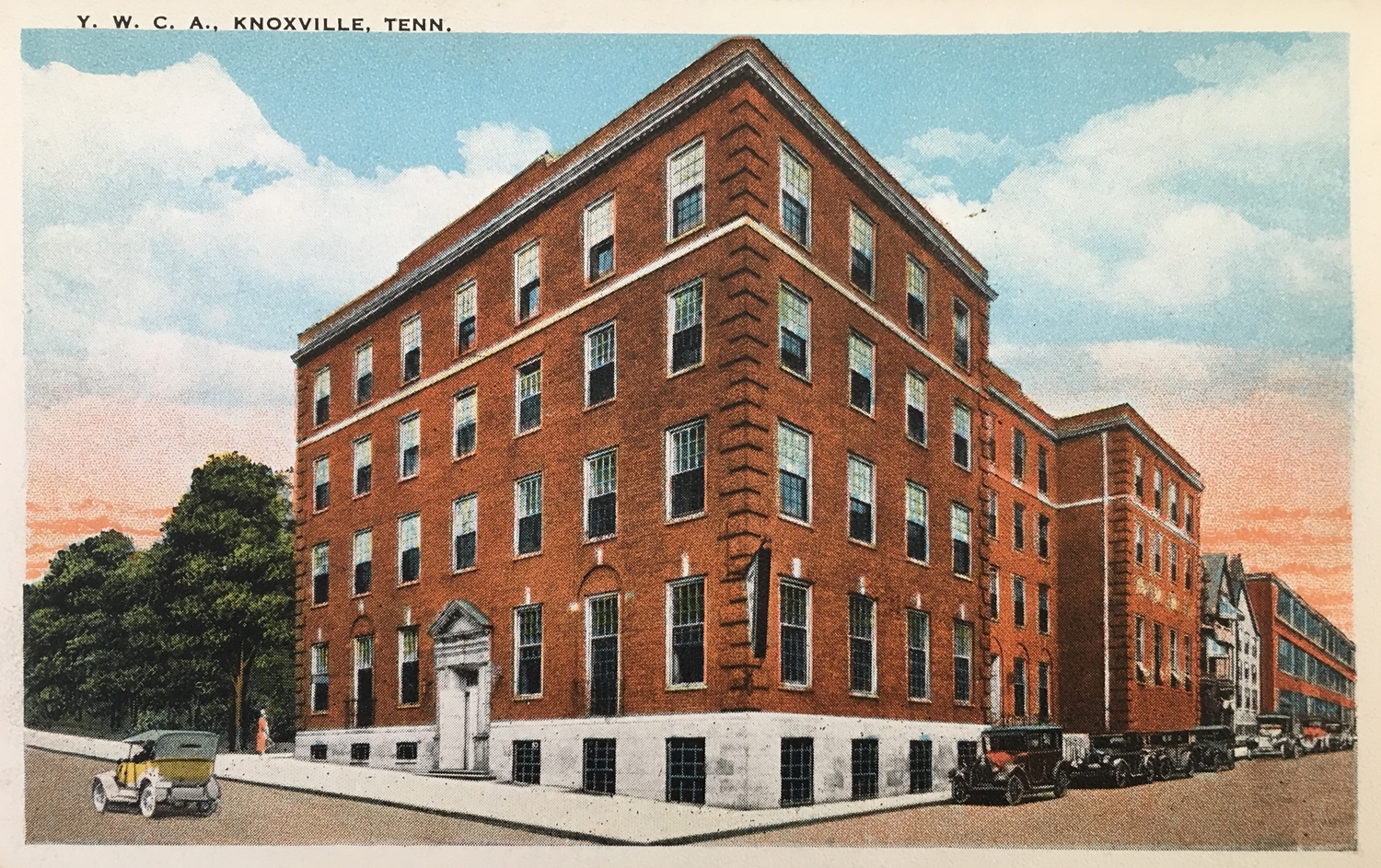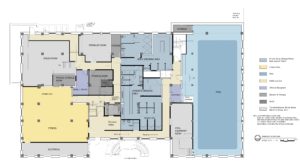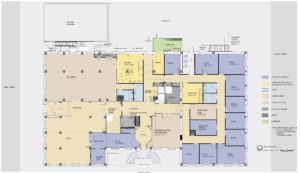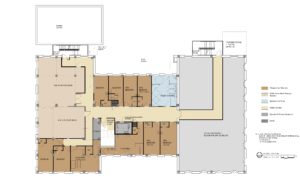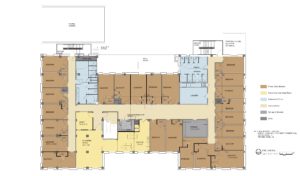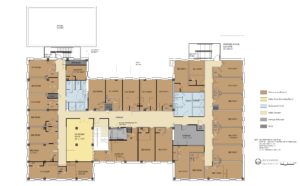The YWCA Knoxville & Tennessee Valley Board determined goals that they wanted to achieve through an extensive renovation of their existing downtown facility.
They wanted to improve the health and safety of their tenants and staff, increase the number of bedroom units, provide efficiency apartments, and improve the existing fitness and support functions.
The YWCA Knoxville & Tennessee Valley held several internal meetings to discuss the goals that they wanted to achieve through an extensive renovation of their existing downtown facility. They wanted to improve the health and safety of their tenants and staff; increase the number of bedroom units; provide more efficient apartments, which could be used to reward tenants; and improve … Read More
Read moreThe YWCA Knoxville & Tennessee Valley held several internal meetings to discuss the goals that they wanted to achieve through an extensive renovation of their existing downtown facility. They wanted to improve the health and safety of their tenants and staff; increase the number of bedroom units; provide more efficient apartments, which could be used to reward tenants; and improve their existing fitness and support functions.
To achieve the goals set by the YWCA, the ETCDC design team and Christina Geros AIA, volunteer professional adviser, studied the existing facility’s current configuration and examined several areas and their current functions. The new plan adds four client bedrooms and three efficiency apartments, which in turn caused the displacement of several offices on the second floor. The proposed plan locates ten new offices, two conference rooms, and additional support functions in the old unused gym.
The health and safety of the tenants will be improved through the addition of new exterior stairs, a new fire escape, enclosing the existing interior stair, and adding sprinklers to the entire facility. The new plan also provides accessible bedrooms, associated toilets, showers, and an enlarged elevator, which all meet current ADA guidelines. The roof will be reconstructed to help with the existing water infiltration problems.
The basement was reconfigured to maximize the use of space for the dressing areas, fitness areas, and mechanical spaces. The pool areas have a proposed ADA lift added and a new associated mechanical room to provide for the new dehumidification and purification code requirements.
Read less
